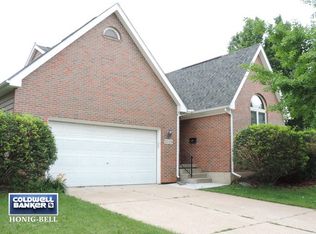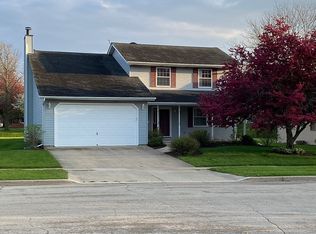Closed
$252,500
1314 S 2nd St, Dekalb, IL 60115
3beds
1,604sqft
Single Family Residence
Built in 1988
9,365.4 Square Feet Lot
$287,900 Zestimate®
$157/sqft
$1,725 Estimated rent
Home value
$287,900
$274,000 - $302,000
$1,725/mo
Zestimate® history
Loading...
Owner options
Explore your selling options
What's special
Wonderful, well maintained 3 bedroom, 2 bath home. House features spacious vaulted living room. Large kitchen with space for an island and a seperate dining area. Kitchen opens to family room featruring a wood burning fireplace flanked by built in cabinets. Main bedroom with ensuite bath. Common bath has double bowl sink. Carpet features special pet protection barrier. Two double sliding patio doors await your ideas for a deck or patio. Extra large living area in the partially finished basement for rec room, man cave or play area. Nice paver walkway to front door and spacious, side load 2 car garage. HVAC and roof new in 2010. Gutters have gutter guard. Newer Anderson windows. Close to shopping, NIU and rec center. Easy and close access to Interstate 88. Short walk to elementary school and middle school. Please overlook boxes, seller is in the process of packing.
Zillow last checked: 8 hours ago
Listing updated: October 26, 2023 at 07:36pm
Listing courtesy of:
Sue Englert 815-970-4513,
Elm Street REALTORS
Bought with:
Brad Childers
Charles Rutenberg Realty of IL
Source: MRED as distributed by MLS GRID,MLS#: 11885974
Facts & features
Interior
Bedrooms & bathrooms
- Bedrooms: 3
- Bathrooms: 2
- Full bathrooms: 2
Primary bedroom
- Features: Bathroom (Full)
- Level: Main
- Area: 156 Square Feet
- Dimensions: 13X12
Bedroom 2
- Level: Main
- Area: 130 Square Feet
- Dimensions: 13X10
Bedroom 3
- Level: Main
- Area: 130 Square Feet
- Dimensions: 13X10
Family room
- Level: Main
- Area: 260 Square Feet
- Dimensions: 20X13
Kitchen
- Features: Kitchen (Eating Area-Table Space)
- Level: Main
- Area: 240 Square Feet
- Dimensions: 20X12
Laundry
- Level: Main
- Area: 24 Square Feet
- Dimensions: 6X4
Living room
- Level: Main
- Area: 266 Square Feet
- Dimensions: 19X14
Heating
- Natural Gas, Forced Air
Cooling
- Central Air
Appliances
- Included: Range, Microwave, Dishwasher, Refrigerator, Disposal, Water Softener, Water Softener Owned
Features
- Basement: Partially Finished,Full
Interior area
- Total structure area: 3,208
- Total interior livable area: 1,604 sqft
- Finished area below ground: 300
Property
Parking
- Total spaces: 6
- Parking features: On Site, Garage Owned, Attached, Owned, Garage
- Attached garage spaces: 2
Accessibility
- Accessibility features: No Disability Access
Features
- Stories: 1
Lot
- Size: 9,365 sqft
- Dimensions: 113 X 85 X88 X 37 X 61
Details
- Parcel number: 0827427002
- Special conditions: None
Construction
Type & style
- Home type: SingleFamily
- Property subtype: Single Family Residence
Materials
- Cedar
Condition
- New construction: No
- Year built: 1988
Utilities & green energy
- Sewer: Public Sewer
- Water: Public
Community & neighborhood
Location
- Region: Dekalb
Other
Other facts
- Listing terms: Conventional
- Ownership: Fee Simple
Price history
| Date | Event | Price |
|---|---|---|
| 10/24/2023 | Sold | $252,500-2.9%$157/sqft |
Source: | ||
| 10/2/2023 | Contingent | $260,000$162/sqft |
Source: | ||
| 9/26/2023 | Listed for sale | $260,000$162/sqft |
Source: | ||
Public tax history
| Year | Property taxes | Tax assessment |
|---|---|---|
| 2024 | $4,922 +8.7% | $67,786 +14.7% |
| 2023 | $4,528 +4.3% | $59,104 +9.5% |
| 2022 | $4,342 -1% | $53,962 +6.6% |
Find assessor info on the county website
Neighborhood: 60115
Nearby schools
GreatSchools rating
- 1/10Lincoln Elementary SchoolGrades: K-5Distance: 0.3 mi
- 3/10Huntley Middle SchoolGrades: 6-8Distance: 0.2 mi
- 3/10De Kalb High SchoolGrades: 9-12Distance: 2.8 mi
Schools provided by the listing agent
- District: 428
Source: MRED as distributed by MLS GRID. This data may not be complete. We recommend contacting the local school district to confirm school assignments for this home.

Get pre-qualified for a loan
At Zillow Home Loans, we can pre-qualify you in as little as 5 minutes with no impact to your credit score.An equal housing lender. NMLS #10287.

