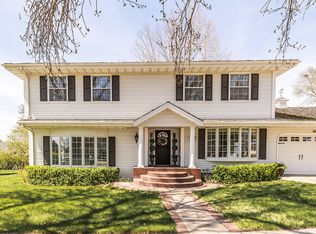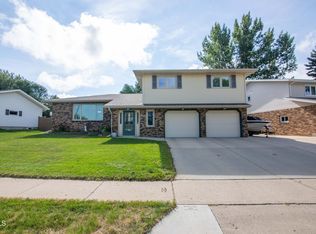Sold
Price Unknown
1314 Ridgeview Ln, Bismarck, ND 58501
4beds
3,474sqft
Single Family Residence
Built in 1973
0.25 Acres Lot
$476,500 Zestimate®
$--/sqft
$2,892 Estimated rent
Home value
$476,500
$453,000 - $500,000
$2,892/mo
Zestimate® history
Loading...
Owner options
Explore your selling options
What's special
Incredible! Classy and unique! You won't find another home like this! Yes, garage spaces for 8 (eight!) vehicles! And 3 family rooms! And 2 gas fireplaces! And newer steel siding, windows, and shingles! With eye-catching CURB APPEAL, a covered, sheltered entry, and a spacious foyer with large closet, you will 'be in love' immediately. Visiting the main floor allows you to tour the kitchen and dining rooms - each with an abundance of original, quality cabinetry, the roomy living room with fireplace, the main bath with whirlpool tub, the primary bedroom and bath, and the second bedroom! Traffic flow on this level is free and uninhibited. Travel through the French Doors, up about 8 steps, and you will be in the BONUS area! Newly carpeted and with access to deck #1, this space boasts a raised area suitable for a baby grand piano, office, library, or ?, plus a large open area designed for a family room, pool table, or -- how about
the PRIMARY BEDROOM? The lowest level sports another spacious family room with fireplace and walk-out to backyard, the 3rd bath, 2 bedrooms, the laundry room with an ABUNDANCE of built-in storage, and the mechanical room. The entire home is well-designed for ease of traffic movement, entertaining, relaxing, and enjoying your precious time at home. Many recent updates have been completed including flooring and paint! The backyard is home to the HOT TUB which can be used year around. There is a nice yard shed and a charming wooden garden swing nestled in the corner of the yard. NOW, let's talk about the garages! 2 separate garages but both attached to the home so you don't have to 'endure' the elements to access them. The first garage, entered from the front foyer, is in reality a tandem double. 4 vehicles have been sheltered there during storms! From this garage, one enters the second one, designed to hold a motor home, boat, 'toys', or whatever! This would make an ideal space for that family member talented in Carpentry or other hobbies. The back of this area is under the uppermost deck and is thus room height, making it an ideal 'shop' space. Whatever you need - and want - in a home, you will find here!
Zillow last checked: 8 hours ago
Listing updated: September 03, 2024 at 09:18pm
Listed by:
CAROL J PETERSEN 701-220-4969,
CENTURY 21 Morrison Realty,
DAVID RIEDY 701-391-4969,
CENTURY 21 Morrison Realty
Bought with:
Danielle Smith, 10942
CENTURY 21 Morrison Realty
Kayla G Haugen, 10555
CENTURY 21 Morrison Realty
Source: Great North MLS,MLS#: 4007368
Facts & features
Interior
Bedrooms & bathrooms
- Bedrooms: 4
- Bathrooms: 3
- 3/4 bathrooms: 3
Primary bedroom
- Level: Main
Bedroom 2
- Level: Main
Bedroom 3
- Level: Basement
Bedroom 4
- Level: Basement
Primary bathroom
- Description: 3/4 bath with shower
- Level: Main
Bathroom 1
- Description: 3/4 bath with whirlpool tub
- Level: Main
Bathroom 3
- Description: 3/4 bath with shower
- Level: Basement
Dining room
- Level: Main
Family room
- Level: Upper
Family room
- Level: Basement
Kitchen
- Level: Main
Laundry
- Level: Basement
Living room
- Level: Main
Other
- Level: Basement
Heating
- Forced Air
Cooling
- Central Air
Appliances
- Included: Dishwasher, Disposal, Dryer, Electric Range, Freezer, Microwave Hood, Range, Refrigerator, Washer
Features
- Ceiling Fan(s), Main Floor Bedroom, Primary Bath
- Flooring: Tile, Vinyl, Carpet
- Windows: Window Treatments
- Basement: Daylight,Egress Windows,Finished,Full,Interior Entry,Walk-Out Access
- Number of fireplaces: 2
- Fireplace features: Basement, Living Room
Interior area
- Total structure area: 3,474
- Total interior livable area: 3,474 sqft
- Finished area above ground: 2,066
- Finished area below ground: 1,408
Property
Parking
- Total spaces: 8
- Parking features: Garage Door Opener, Heated Garage, Insulated, Oversized, Tuck Under Garage, Workshop in Garage, Workbench, RV Garage, Garage Faces Front
- Garage spaces: 8
Features
- Levels: Three Or More,Multi/Split,Split Entry
- Stories: 3
- Patio & porch: Deck, Patio
- Exterior features: Rain Gutters, Smart Doorbell
- Spa features: Hot Tub, Whirlpool Tub
- Fencing: Wood,Back Yard
Lot
- Size: 0.25 Acres
- Dimensions: 94 F 120 R 100 D
- Features: Irregular Lot, Level, Lot - Owned
Details
- Additional structures: Second Garage, Shed(s), Workshop
- Parcel number: 0585005010
Construction
Type & style
- Home type: SingleFamily
- Property subtype: Single Family Residence
Materials
- Brick, Steel Siding
- Foundation: Concrete Perimeter
- Roof: Shingle
Condition
- New construction: No
- Year built: 1973
Utilities & green energy
- Sewer: Public Sewer
- Water: Public
Community & neighborhood
Security
- Security features: Security System
Location
- Region: Bismarck
- Subdivision: Peet's 3rd
Other
Other facts
- Listing terms: No Seller Finance
- Road surface type: Asphalt
Price history
| Date | Event | Price |
|---|---|---|
| 8/15/2023 | Sold | -- |
Source: Great North MLS #4007368 Report a problem | ||
| 7/12/2023 | Pending sale | $455,000$131/sqft |
Source: Great North MLS #4007368 Report a problem | ||
| 6/23/2023 | Price change | $455,000-1%$131/sqft |
Source: Great North MLS #4007368 Report a problem | ||
| 6/1/2023 | Price change | $459,500-1.2%$132/sqft |
Source: Great North MLS #4007368 Report a problem | ||
| 5/5/2023 | Listed for sale | $465,000$134/sqft |
Source: Great North MLS #4007368 Report a problem | ||
Public tax history
| Year | Property taxes | Tax assessment |
|---|---|---|
| 2024 | $4,869 +2.3% | $228,900 +10% |
| 2023 | $4,758 +1.9% | $208,150 +8.4% |
| 2022 | $4,671 +29.1% | $192,100 +0.9% |
Find assessor info on the county website
Neighborhood: 58501
Nearby schools
GreatSchools rating
- 5/10Pioneer Elementary SchoolGrades: K-5Distance: 0.8 mi
- 5/10Simle Middle SchoolGrades: 6-8Distance: 0.4 mi
- 5/10Legacy High SchoolGrades: 9-12Distance: 2 mi
Schools provided by the listing agent
- Elementary: Pioneer
- Middle: Simle
- High: Legacy High
Source: Great North MLS. This data may not be complete. We recommend contacting the local school district to confirm school assignments for this home.

