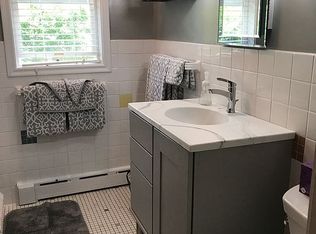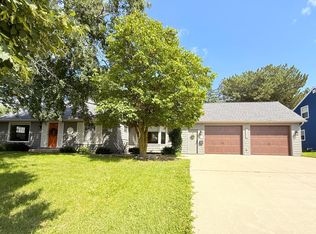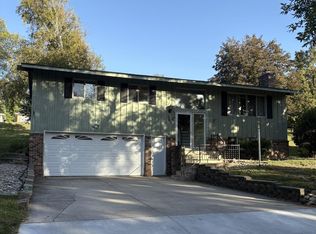Closed
$245,000
1314 Ridgeview Dr, Montevideo, MN 56265
4beds
2,214sqft
Single Family Residence
Built in 1956
0.3 Acres Lot
$268,300 Zestimate®
$111/sqft
$1,893 Estimated rent
Home value
$268,300
$252,000 - $284,000
$1,893/mo
Zestimate® history
Loading...
Owner options
Explore your selling options
What's special
Check out the Sunset Views on this Majestic 2 story home with attached Garage. Enjoy this 4 bedroom, 3
bath home with a large open kitchen and dining area, and then flow into the family room, that is open to
a large inviting Livingroom with a wood fireplace. There is a wonderful 12x12 screened in porch, with
plenty of stamped concrete that makes the rear patio area seem so inviting. The stairs and upper floor
have a recently refinished hardwood flooring going into 4 spacious bedrooms. A recently remodeled upper
full bath with very nice tile in the tub/shower area and a large double sink vanity for all your things.
A perfect back yard with raised garden beds. And a large new storage shed await you. New roofing and
siding are being installed. This is a great house overlooking the Chippewa River valley, close to the
city pool. And parks await you.
Zillow last checked: 8 hours ago
Listing updated: May 07, 2024 at 10:12pm
Listed by:
National Realty Guild
Bought with:
Sherry Mathiowetz
Hughes Real Estate and Auction
Source: NorthstarMLS as distributed by MLS GRID,MLS#: 6260838
Facts & features
Interior
Bedrooms & bathrooms
- Bedrooms: 4
- Bathrooms: 3
- Full bathrooms: 1
- 3/4 bathrooms: 1
- 1/2 bathrooms: 1
Bedroom 1
- Level: Upper
- Area: 234 Square Feet
- Dimensions: 13 x 18
Bedroom 2
- Level: Upper
- Area: 132 Square Feet
- Dimensions: 12 x 11
Bedroom 3
- Level: Upper
- Area: 110 Square Feet
- Dimensions: 10 x 11
Bedroom 4
- Level: Upper
- Area: 143 Square Feet
- Dimensions: 11 x 13
Dining room
- Level: Main
- Area: 154 Square Feet
- Dimensions: 11 x 14
Family room
- Level: Main
- Area: 187 Square Feet
- Dimensions: 11 x 17
Kitchen
- Level: Main
- Area: 130 Square Feet
- Dimensions: 10 x 13
Living room
- Level: Main
- Area: 364 Square Feet
- Dimensions: 13 x 28
Heating
- Forced Air
Cooling
- Central Air
Appliances
- Included: Dishwasher, Disposal, Dryer, Electric Water Heater, Exhaust Fan, Freezer, Range, Refrigerator, Washer, Water Softener Rented
Features
- Basement: Full,Unfinished
- Number of fireplaces: 1
- Fireplace features: Living Room, Wood Burning
Interior area
- Total structure area: 2,214
- Total interior livable area: 2,214 sqft
- Finished area above ground: 2,214
- Finished area below ground: 0
Property
Parking
- Total spaces: 2
- Parking features: Attached, Concrete
- Attached garage spaces: 2
- Details: Garage Dimensions (22 x 40), Garage Door Height (7), Garage Door Width (16)
Accessibility
- Accessibility features: None
Features
- Levels: Two
- Stories: 2
- Pool features: None
- Fencing: None
Lot
- Size: 0.30 Acres
- Dimensions: 94 x 140
Details
- Additional structures: Storage Shed
- Foundation area: 1107
- Parcel number: 701900120
- Lease amount: $0
- Zoning description: Residential-Single Family
Construction
Type & style
- Home type: SingleFamily
- Property subtype: Single Family Residence
Materials
- Block, Steel Siding, Frame
Condition
- Age of Property: 68
- New construction: No
- Year built: 1956
Utilities & green energy
- Electric: Circuit Breakers
- Gas: Natural Gas, Wood
- Sewer: City Sewer/Connected
- Water: City Water/Connected
Community & neighborhood
Location
- Region: Montevideo
- Subdivision: Homan Sub
HOA & financial
HOA
- Has HOA: No
Price history
| Date | Event | Price |
|---|---|---|
| 5/8/2023 | Sold | $245,000-2.8%$111/sqft |
Source: | ||
| 2/17/2023 | Pending sale | $252,000$114/sqft |
Source: | ||
| 10/31/2022 | Price change | $252,000-3.1%$114/sqft |
Source: | ||
| 10/3/2022 | Price change | $260,000-3.7%$117/sqft |
Source: | ||
| 9/14/2022 | Listed for sale | $270,000+23.3%$122/sqft |
Source: | ||
Public tax history
| Year | Property taxes | Tax assessment |
|---|---|---|
| 2024 | $3,746 +12.8% | $276,400 +6.8% |
| 2023 | $3,322 +0.7% | $258,800 +22% |
| 2022 | $3,298 +27.8% | $212,200 +2.7% |
Find assessor info on the county website
Neighborhood: 56265
Nearby schools
GreatSchools rating
- NARamsey Elementary SchoolGrades: K-2Distance: 0.2 mi
- 5/10Montevideo Middle SchoolGrades: 5-8Distance: 1.8 mi
- 7/10Montevideo Senior High SchoolGrades: 9-12Distance: 1.6 mi

Get pre-qualified for a loan
At Zillow Home Loans, we can pre-qualify you in as little as 5 minutes with no impact to your credit score.An equal housing lender. NMLS #10287.


