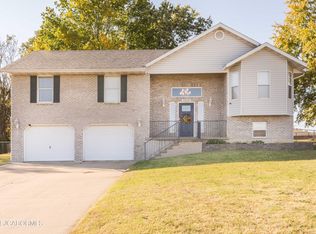Sold
Price Unknown
1314 Raymond Rd, Jefferson City, MO 65109
3beds
1,725sqft
Single Family Residence
Built in 1971
0.59 Acres Lot
$300,900 Zestimate®
$--/sqft
$1,881 Estimated rent
Home value
$300,900
$259,000 - $349,000
$1,881/mo
Zestimate® history
Loading...
Owner options
Explore your selling options
What's special
(Professional photos coming soon).
Step into this beautifully updated 3 bedroom, 2.5 bath residence that offers comfort, style and peace of mind. The home features newly remodeled bathrooms, an updated family room and new Anderson windows for enhanced energy efficiency and natural light. Enjoy the cozy evenings by the ventless gas fireplace and entertain with ease thanks to the new concrete driveway and epoxy-coated garage floor. The home is also equipped with an emergency generator with transfer switch ensuring your always prepared. Along with a whole house filtration system and water softener for the ultimate in comfort and convenience.
Practicality meets luxury with main level or basement laundry options and a brand-new roof for worry free living. Outdoor enthusiasts will love the three storage sheds and the stunning water feature with koi pond, a true oasis for relaxation. Enjoy the maintenance free patio with pergola overlooking the fenced in yard. The irrigation system with rain detection keeps the landscaping lush and green with minimal effort. this home is a rare combination of modern updates and thoughtful amenities! The main level laundry can be converted back to a bedroom.
Zillow last checked: 8 hours ago
Listing updated: February 10, 2026 at 12:36am
Listed by:
Damion Gerlt 573-632-8511,
Associated Real Estate Group
Bought with:
Maurice Bishop, 2024013021
eXp Realty, LLC
Source: JCMLS,MLS#: 10070527
Facts & features
Interior
Bedrooms & bathrooms
- Bedrooms: 3
- Bathrooms: 3
- Full bathrooms: 2
- 1/2 bathrooms: 1
Primary bedroom
- Level: Main
- Area: 167.91 Square Feet
- Dimensions: 11.58 x 14.5
Bedroom 2
- Level: Main
- Area: 96 Square Feet
- Dimensions: 10 x 9.6
Bedroom 3
- Level: Main
- Area: 100 Square Feet
- Dimensions: 10 x 10
Family room
- Level: Lower
- Area: 330.75 Square Feet
- Dimensions: 24.5 x 13.5
Kitchen
- Description: combo with dining room
- Level: Main
- Area: 246.96 Square Feet
- Dimensions: 20.58 x 12
Laundry
- Description: Laundry can be in basement or main level
- Level: Lower
- Area: 113.6 Square Feet
- Dimensions: 10.17 x 11.17
Living room
- Level: Main
- Area: 172.13 Square Feet
- Dimensions: 13.5 x 12.75
Heating
- Has Heating (Unspecified Type)
Cooling
- Central Air, Attic Fan
Appliances
- Included: Dishwasher, Disposal, Microwave, Refrigerator
Features
- Basement: Walk-Up Access,Full
Interior area
- Total structure area: 1,725
- Total interior livable area: 1,725 sqft
- Finished area above ground: 1,215
- Finished area below ground: 510
Property
Parking
- Details: Basement
Features
- Fencing: Fenced
Lot
- Size: 0.59 Acres
Details
- Additional structures: Shed(s)
- Parcel number: 1004170002003018
Construction
Type & style
- Home type: SingleFamily
- Architectural style: Split Level
- Property subtype: Single Family Residence
Materials
- Vinyl Siding, Brick
Condition
- Updated/Remodeled
- New construction: No
- Year built: 1971
Utilities & green energy
- Sewer: Public Sewer
- Water: Public
Community & neighborhood
Location
- Region: Jefferson City
- Subdivision: Chula Vista Hills
Price history
| Date | Event | Price |
|---|---|---|
| 8/1/2025 | Sold | -- |
Source: | ||
| 6/28/2025 | Pending sale | $299,900$174/sqft |
Source: | ||
| 6/13/2025 | Contingent | $299,900$174/sqft |
Source: | ||
| 6/9/2025 | Listed for sale | $299,900$174/sqft |
Source: | ||
| 7/29/2013 | Sold | -- |
Source: Agent Provided Report a problem | ||
Public tax history
| Year | Property taxes | Tax assessment |
|---|---|---|
| 2025 | -- | $24,260 +11.4% |
| 2024 | $1,298 0% | $21,770 |
| 2023 | $1,298 -0.3% | $21,770 |
Find assessor info on the county website
Neighborhood: 65109
Nearby schools
GreatSchools rating
- 6/10Clarence Lawson Elementary SchoolGrades: K-5Distance: 0.6 mi
- 8/10Thomas Jefferson Middle SchoolGrades: 6-8Distance: 0.5 mi
- 5/10Capital City High SchoolGrades: 9-12Distance: 3.1 mi
