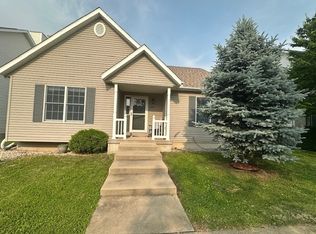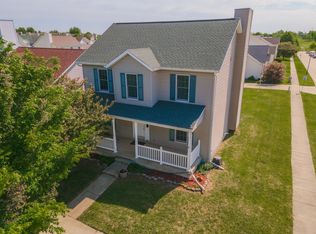Closed
$275,500
1314 Ogelthorpe Ave, Normal, IL 61761
4beds
3,335sqft
Single Family Residence
Built in 2001
5,664 Square Feet Lot
$284,600 Zestimate®
$83/sqft
$2,987 Estimated rent
Home value
$284,600
$262,000 - $310,000
$2,987/mo
Zestimate® history
Loading...
Owner options
Explore your selling options
What's special
Spacious 2-Story home with 4 bedrooms, 2.5 baths, and 2-car garage. Main bedroom suite has cathedral ceilings, double closets & double vanities in bathroom. Basement has Egress window for 5th bedroom. Some updates in 2024 include Air Conditioner Unit, garage opener, some light fixtures, mirrors, hardware, etc. In 2023, replaced Roof, toilets, microwave, etc. Radon Mitigation System installed in 2021. Close to Clubhouse and community park. Don't miss this beauty!
Zillow last checked: 8 hours ago
Listing updated: June 12, 2025 at 01:38am
Listing courtesy of:
Belinda Brock, GRI 309-287-6105,
RE/MAX Choice
Bought with:
Lindsay Prewitt, ABR,CRB
eXp Realty
Source: MRED as distributed by MLS GRID,MLS#: 12348344
Facts & features
Interior
Bedrooms & bathrooms
- Bedrooms: 4
- Bathrooms: 3
- Full bathrooms: 2
- 1/2 bathrooms: 1
Primary bedroom
- Features: Flooring (Carpet), Bathroom (Full)
- Level: Second
- Area: 210 Square Feet
- Dimensions: 15X14
Bedroom 2
- Features: Flooring (Carpet)
- Level: Second
- Area: 132 Square Feet
- Dimensions: 12X11
Bedroom 3
- Features: Flooring (Carpet)
- Level: Second
- Area: 144 Square Feet
- Dimensions: 12X12
Bedroom 4
- Features: Flooring (Carpet)
- Level: Second
- Area: 80 Square Feet
- Dimensions: 8X10
Dining room
- Level: Main
- Area: 210 Square Feet
- Dimensions: 15X14
Exercise room
- Level: Basement
- Area: 165 Square Feet
- Dimensions: 11X15
Family room
- Level: Main
- Area: 280 Square Feet
- Dimensions: 14X20
Other
- Features: Flooring (Carpet)
- Level: Basement
- Area: 280 Square Feet
- Dimensions: 14X20
Kitchen
- Features: Kitchen (Eating Area-Table Space, Pantry)
- Level: Main
- Area: 156 Square Feet
- Dimensions: 12X13
Laundry
- Level: Main
- Area: 24 Square Feet
- Dimensions: 4X6
Living room
- Level: Main
- Area: 192 Square Feet
- Dimensions: 16X12
Other
- Features: Flooring (Carpet)
- Level: Basement
- Area: 255 Square Feet
- Dimensions: 15X17
Heating
- Natural Gas
Cooling
- Central Air
Appliances
- Included: Range, Microwave, Dishwasher, Refrigerator, Stainless Steel Appliance(s)
- Laundry: Main Level, Gas Dryer Hookup, Electric Dryer Hookup, Laundry Closet
Features
- Cathedral Ceiling(s), Walk-In Closet(s)
- Basement: Partially Finished,Egress Window,Storage Space,Full
- Number of fireplaces: 1
- Fireplace features: Family Room
Interior area
- Total structure area: 3,335
- Total interior livable area: 3,335 sqft
- Finished area below ground: 700
Property
Parking
- Total spaces: 2
- Parking features: Garage Door Opener, On Site, Garage Owned, Detached, Garage
- Garage spaces: 2
- Has uncovered spaces: Yes
Accessibility
- Accessibility features: No Disability Access
Features
- Stories: 2
- Patio & porch: Deck
Lot
- Size: 5,664 sqft
- Dimensions: 48 X 118
Details
- Parcel number: 1422407003
- Special conditions: None
- Other equipment: Ceiling Fan(s), Sump Pump, Radon Mitigation System
Construction
Type & style
- Home type: SingleFamily
- Architectural style: Traditional
- Property subtype: Single Family Residence
Materials
- Vinyl Siding
Condition
- New construction: No
- Year built: 2001
Utilities & green energy
- Electric: Circuit Breakers
- Sewer: Public Sewer
- Water: Public
Community & neighborhood
Security
- Security features: Carbon Monoxide Detector(s)
Community
- Community features: Clubhouse, Park, Sidewalks, Street Lights
Location
- Region: Normal
- Subdivision: Savannah Green
HOA & financial
HOA
- Has HOA: Yes
- HOA fee: $60 annually
- Services included: Insurance, Clubhouse
Other
Other facts
- Listing terms: VA
- Ownership: Fee Simple w/ HO Assn.
Price history
| Date | Event | Price |
|---|---|---|
| 6/10/2025 | Sold | $275,500$83/sqft |
Source: | ||
| 5/5/2025 | Contingent | $275,500$83/sqft |
Source: | ||
| 5/4/2025 | Listed for sale | $275,500+46.5%$83/sqft |
Source: | ||
| 5/24/2021 | Sold | $188,000+1.6%$56/sqft |
Source: | ||
| 4/15/2021 | Pending sale | $185,000$55/sqft |
Source: | ||
Public tax history
| Year | Property taxes | Tax assessment |
|---|---|---|
| 2023 | $4,701 +6.7% | $60,923 +10.7% |
| 2022 | $4,405 +4.3% | $55,039 +6% |
| 2021 | $4,224 | $51,928 +1.1% |
Find assessor info on the county website
Neighborhood: 61761
Nearby schools
GreatSchools rating
- 6/10Fairview Elementary SchoolGrades: PK-5Distance: 1.2 mi
- 5/10Chiddix Jr High SchoolGrades: 6-8Distance: 1.1 mi
- 8/10Normal Community High SchoolGrades: 9-12Distance: 3 mi
Schools provided by the listing agent
- Elementary: Fairview Elementary
- Middle: Kingsley Jr High
- High: Normal Community High School
- District: 5
Source: MRED as distributed by MLS GRID. This data may not be complete. We recommend contacting the local school district to confirm school assignments for this home.

Get pre-qualified for a loan
At Zillow Home Loans, we can pre-qualify you in as little as 5 minutes with no impact to your credit score.An equal housing lender. NMLS #10287.

