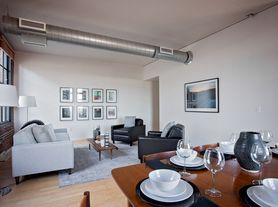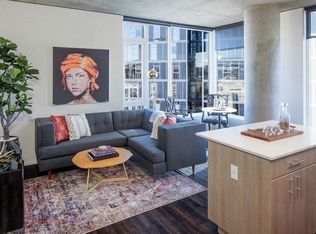Live Big in the Urban Heart of Portland!
Experience true loft living in this rare, oversized 1-bedroom, 1-bath condo offering 1,635 sq ft of dramatic open space in a historic 1925 warehouse-converted building. Located at 1314 NW Irving St #608, this home blends classic industrial character with modern comfort and an unbeatable NW/Pearl District location.
Step inside and be greeted by soaring ceilings, sweeping hardwood floors, and massive industrial-style windows that fill the space with natural light. The open floor plan provides flexible living and dining areasperfect for entertaining, working from home, or creating your dream urban retreat.
The chef-caliber kitchen features updated appliances, generous storage, and an inviting layout that flows seamlessly into the living space. The private bedroom suite offers peace and quiet, plus abundant closet space and warm, natural light.
Located just steps from Portland's best cafes, restaurants, art galleries, and boutique shops, this condo offers the ultimate urban lifestyle. With Walk and Bike Scores in the high 90s and easy access to public transportation and major highways, everything you need is right outside your door.
Highlights:
1,635 sq ft open-loft layout
Historic 1925 building with industrial character
Large windows, hardwood floors, and tall ceilings
Updated kitchen and bath
Private bedroom retreat with ample storage
Pet-friendly community
12-month lease, available now
Lease-to-Purchase option starting Nov 1, 2025
Rent: $3,490 / month
Available: Now
Contact: Next Level Properties | Schedule your private tour today!
Apartment for rent
$3,490/mo
1314 NW Irving St APT 608, Portland, OR 97209
1beds
1,635sqft
Price may not include required fees and charges.
Apartment
Available now
Small dogs OK
Central air
In unit laundry
Attached garage parking
What's special
Updated appliancesMassive industrial-style windowsGenerous storageLarge windowsTall ceilingsSoaring ceilingsPrivate bedroom suite
- 32 days |
- -- |
- -- |
The City of Portland requires a notice to applicants of the Portland Housing Bureau’s Statement of Applicant Rights. Additionally, Portland requires a notice to applicants relating to a Tenant’s right to request a Modification or Accommodation.
Travel times
Looking to buy when your lease ends?
Consider a first-time homebuyer savings account designed to grow your down payment with up to a 6% match & a competitive APY.
Facts & features
Interior
Bedrooms & bathrooms
- Bedrooms: 1
- Bathrooms: 1
- Full bathrooms: 1
Cooling
- Central Air
Appliances
- Included: Dishwasher, Disposal, Dryer, Microwave, Range Oven, Refrigerator, Washer
- Laundry: In Unit, Shared
Interior area
- Total interior livable area: 1,635 sqft
Property
Parking
- Parking features: Attached
- Has attached garage: Yes
- Details: Contact manager
Features
- Exterior features: , Water included in rent
Details
- Parcel number: 1N1E33AD8011001
Construction
Type & style
- Home type: Apartment
- Property subtype: Apartment
Condition
- Year built: 1925
Utilities & green energy
- Utilities for property: Water
Building
Management
- Pets allowed: Yes
Community & HOA
Location
- Region: Portland
Financial & listing details
- Lease term: 1 Year
Price history
| Date | Event | Price |
|---|---|---|
| 11/7/2025 | Price change | $3,490-0.3%$2/sqft |
Source: Zillow Rentals | ||
| 10/22/2025 | Listed for rent | $3,500$2/sqft |
Source: Zillow Rentals | ||
| 8/25/2025 | Listing removed | $3,500$2/sqft |
Source: Zillow Rentals | ||
| 6/23/2025 | Listed for rent | $3,500+9.7%$2/sqft |
Source: Zillow Rentals | ||
| 10/14/2020 | Listing removed | $3,190$2/sqft |
Source: North Star Properties | ||
Neighborhood: Pearl District
There are 3 available units in this apartment building

