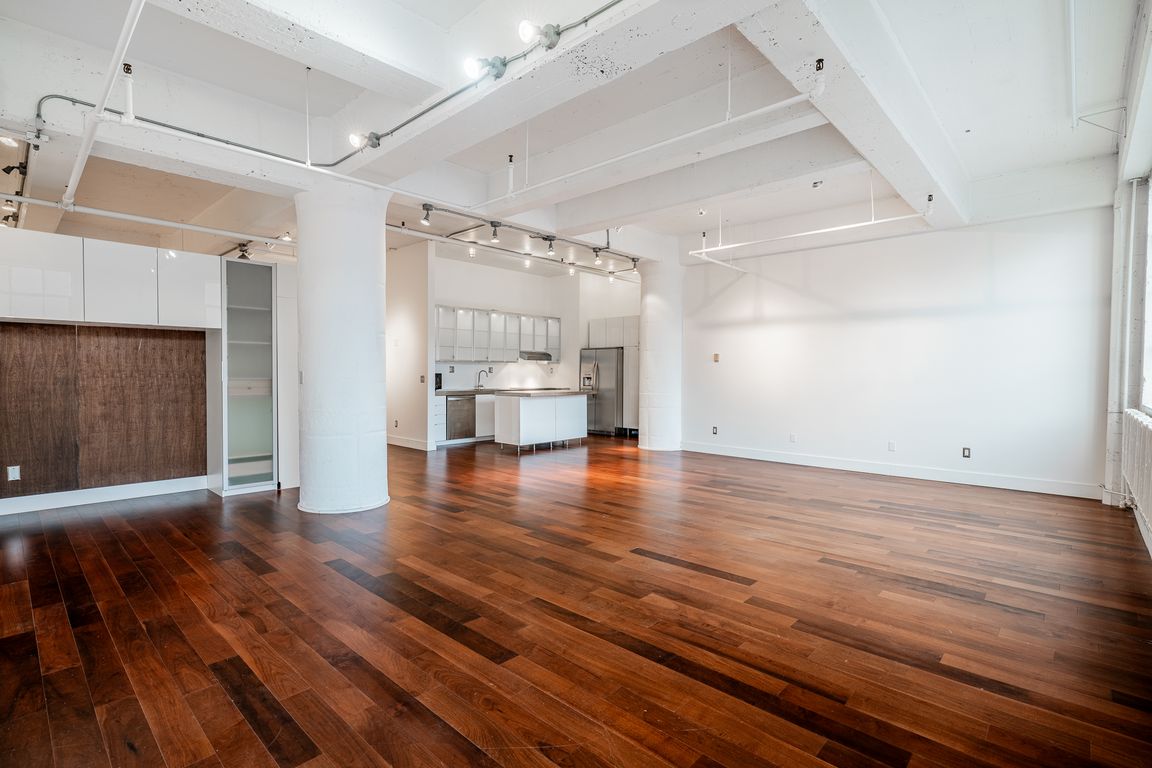
ActivePrice cut: $10K (10/1)
$370,000
1beds
1,109sqft
1314 NW Irving St APT 202, Portland, OR 97209
1beds
1,109sqft
Residential, condominium
Built in 1925
1 Attached garage space
$334 price/sqft
$924 monthly HOA fee
What's special
Sleek stainless steel countersIpe deckStunning city viewsRemodeled industrial loftExpansive northern viewsBuilt-in recycling centerOpen kitchen
The Irving Street Lofts is calling your name ! ! ! Stunning Fully Remodeled Industrial Loft in the Heart of the Pearl District – DON'T MISS OUT ! ! ! This beautifully renovated loft offers a perfect blend of luxury and modern living in one of Portland’s most desirable locations. With ...
- 255 days |
- 753 |
- 21 |
Source: RMLS (OR),MLS#: 434601850
Travel times
Living Room
Kitchen
Bedroom
Office
Bathroom
Zillow last checked: 8 hours ago
Listing updated: November 22, 2025 at 04:38pm
Listed by:
Rex Buchanan 503-484-8739,
Opt
Source: RMLS (OR),MLS#: 434601850
Facts & features
Interior
Bedrooms & bathrooms
- Bedrooms: 1
- Bathrooms: 1
- Full bathrooms: 1
- Main level bathrooms: 1
Rooms
- Room types: Office, Dining Room, Family Room, Kitchen, Living Room, Primary Bedroom
Primary bedroom
- Features: Wood Floors
- Level: Main
- Area: 240
- Dimensions: 10 x 24
Kitchen
- Features: Builtin Refrigerator, Dishwasher, Island, Wood Floors
- Level: Main
- Area: 195
- Width: 13
Living room
- Features: Wood Floors
- Level: Main
- Area: 289
- Dimensions: 17 x 17
Office
- Features: Wood Floors
- Level: Main
- Area: 238
- Dimensions: 17 x 14
Heating
- Radiant
Cooling
- Other, Window Unit(s)
Appliances
- Included: Built In Oven, Cooktop, Dishwasher, Disposal, Free-Standing Refrigerator, Plumbed For Ice Maker, Range Hood, Stainless Steel Appliance(s), Washer/Dryer, Built-In Refrigerator, Electric Water Heater
- Laundry: Laundry Room
Features
- Ceiling Fan(s), Kitchen Island, Pantry
- Flooring: Hardwood, Wood
- Windows: Double Pane Windows
- Basement: Exterior Entry,Full
Interior area
- Total structure area: 1,109
- Total interior livable area: 1,109 sqft
Property
Parking
- Total spaces: 1
- Parking features: Deeded, Condo Garage (Deeded), Attached, Oversized
- Attached garage spaces: 1
Accessibility
- Accessibility features: Accessible Approachwith Ramp, Accessible Doors, Accessible Elevator Installed, Accessible Entrance, Accessible Full Bath, Accessible Hallway, Garage On Main, Main Floor Bedroom Bath, One Level, Walkin Shower, Accessibility, Handicap Access
Features
- Stories: 1
- Entry location: Upper Floor
- Has view: Yes
- View description: City, Territorial
- Body of water: None
Lot
- Features: Level
Details
- Parcel number: R187339
Construction
Type & style
- Home type: Condo
- Property subtype: Residential, Condominium
Materials
- Other
- Foundation: Concrete Perimeter
- Roof: Flat,Membrane
Condition
- Resale
- New construction: No
- Year built: 1925
Utilities & green energy
- Gas: Gas
- Sewer: Public Sewer
- Water: Public
- Utilities for property: Cable Connected
Community & HOA
Community
- Features: Condo Elevator
- Security: Entry, Fire Escape, Fire Sprinkler System
- Subdivision: Pearl
HOA
- Has HOA: Yes
- Amenities included: Commons, Exterior Maintenance, Heat, Insurance, Maintenance Grounds, Management, Sewer, Trash, Utilities, Water
- HOA fee: $924 monthly
Location
- Region: Portland
Financial & listing details
- Price per square foot: $334/sqft
- Tax assessed value: $376,000
- Annual tax amount: $6,779
- Date on market: 3/13/2025
- Listing terms: Cash,Conventional,FHA,VA Loan
- Road surface type: Paved