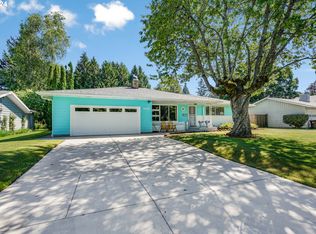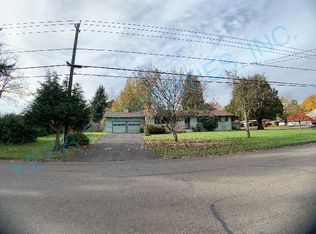Sold
$475,000
1314 NW 4th St, Gresham, OR 97030
4beds
1,986sqft
Residential, Single Family Residence
Built in 1961
0.32 Acres Lot
$489,100 Zestimate®
$239/sqft
$2,933 Estimated rent
Home value
$489,100
$465,000 - $514,000
$2,933/mo
Zestimate® history
Loading...
Owner options
Explore your selling options
What's special
Rare opportunity in Gresham’s East Hill neighborhood. A solid Mid-century house that needs some work to make it shine again! Classic tri-level offers a functional separation between living, sleeping and entertainment areas. It has hardwood floors and a fireplace in the main living area with large picture windows. The kitchen is roomy with lots of storage and windows that face the peaceful backyard. A 35ft deep garage offers plenty of room for a shop area or additional storage. The 14,000 square foot lot includes lawn space, mature landscaping and shade trees. A garden area at the back has raised beds, high-bush blueberries, raspberries and a potting shed. Enjoy this super location close to both urban and natural areas – with historic downtown Gresham 5 minutes away; a 20-minute drive to outdoor recreation at Oxbow, Dabney or Glen Otto parks, and a short stroll to Bella Vista neighborhood park. This is an estate and sold as-is.
Zillow last checked: 8 hours ago
Listing updated: August 16, 2025 at 12:02pm
Listed by:
Janet Fisher-Welsh 503-422-5812,
Coldwell Banker Bain
Bought with:
Jessica Bowman, 201245275
Urban Nest Realty
Source: RMLS (OR),MLS#: 567595389
Facts & features
Interior
Bedrooms & bathrooms
- Bedrooms: 4
- Bathrooms: 3
- Full bathrooms: 2
- Partial bathrooms: 1
- Main level bathrooms: 1
Primary bedroom
- Features: Hardwood Floors
- Level: Upper
- Area: 154
- Dimensions: 11 x 14
Bedroom 2
- Features: Hardwood Floors
- Level: Upper
- Area: 100
- Dimensions: 10 x 10
Bedroom 3
- Features: Hardwood Floors
- Level: Upper
- Area: 154
- Dimensions: 11 x 14
Bedroom 4
- Level: Lower
- Area: 121
- Dimensions: 11 x 11
Dining room
- Level: Main
- Area: 90
- Dimensions: 9 x 10
Family room
- Level: Lower
- Area: 299
- Dimensions: 13 x 23
Kitchen
- Level: Main
- Area: 126
- Width: 14
Living room
- Features: Fireplace, Hardwood Floors
- Level: Main
- Area: 260
- Dimensions: 13 x 20
Heating
- Baseboard, Fireplace(s)
Cooling
- None
Appliances
- Included: Free-Standing Range, Free-Standing Refrigerator, Washer/Dryer, Electric Water Heater
- Laundry: Laundry Room
Features
- Ceiling Fan(s), Pantry
- Flooring: Hardwood, Laminate, Vinyl
- Windows: Double Pane Windows, Vinyl Frames
- Basement: Crawl Space,Exterior Entry,Partial
- Number of fireplaces: 1
- Fireplace features: Wood Burning
Interior area
- Total structure area: 1,986
- Total interior livable area: 1,986 sqft
Property
Parking
- Total spaces: 2
- Parking features: Driveway, Attached, Oversized
- Attached garage spaces: 2
- Has uncovered spaces: Yes
Features
- Levels: Tri Level
- Stories: 3
- Patio & porch: Covered Patio
- Exterior features: Garden, Raised Beds, Yard, Exterior Entry
- Fencing: Fenced
Lot
- Size: 0.32 Acres
- Features: Level, Private, Sprinkler, SqFt 10000 to 14999
Details
- Additional structures: ToolShed
- Parcel number: R114923
Construction
Type & style
- Home type: SingleFamily
- Property subtype: Residential, Single Family Residence
Materials
- Wood Siding
- Foundation: Concrete Perimeter
- Roof: Composition
Condition
- Fixer
- New construction: No
- Year built: 1961
Utilities & green energy
- Sewer: Public Sewer
- Water: Public
Community & neighborhood
Location
- Region: Gresham
- Subdivision: East Hill
Other
Other facts
- Listing terms: Call Listing Agent,Cash,Conventional,Rehab
- Road surface type: Paved
Price history
| Date | Event | Price |
|---|---|---|
| 8/15/2025 | Sold | $475,000-2.1%$239/sqft |
Source: | ||
| 7/22/2025 | Pending sale | $485,000$244/sqft |
Source: | ||
| 7/17/2025 | Listed for sale | $485,000+153.9%$244/sqft |
Source: | ||
| 5/25/1999 | Sold | $191,000$96/sqft |
Source: Public Record | ||
Public tax history
| Year | Property taxes | Tax assessment |
|---|---|---|
| 2025 | $5,502 +4.5% | $270,360 +3% |
| 2024 | $5,267 +9.8% | $262,490 +3% |
| 2023 | $4,798 +2.9% | $254,850 +3% |
Find assessor info on the county website
Neighborhood: Northwest
Nearby schools
GreatSchools rating
- 7/10East Gresham Elementary SchoolGrades: K-5Distance: 1.3 mi
- 2/10Dexter Mccarty Middle SchoolGrades: 6-8Distance: 1.4 mi
- 4/10Gresham High SchoolGrades: 9-12Distance: 0.9 mi
Schools provided by the listing agent
- Elementary: East Gresham
- Middle: Dexter Mccarty
- High: Gresham
Source: RMLS (OR). This data may not be complete. We recommend contacting the local school district to confirm school assignments for this home.
Get a cash offer in 3 minutes
Find out how much your home could sell for in as little as 3 minutes with a no-obligation cash offer.
Estimated market value
$489,100
Get a cash offer in 3 minutes
Find out how much your home could sell for in as little as 3 minutes with a no-obligation cash offer.
Estimated market value
$489,100

