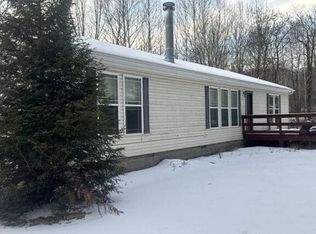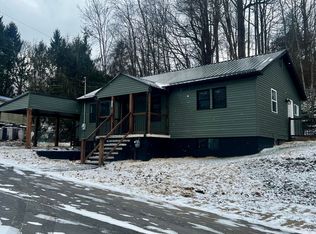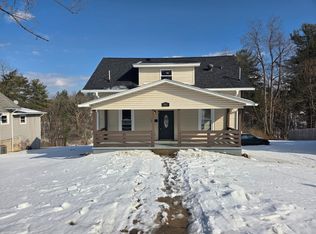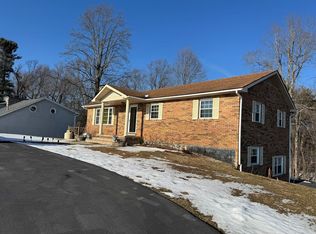''Modern Rustic Retreat'' best describes this large 2-story home. This homestead styled home features 4 bedrooms and 2 full baths. Living room and Family room with wood stove (back up heat). Updated built in kitchen with solid wood cabinetry , solid surface countertops & all appliances. First floor bedroom and bath. Central heat and air. Wrap around deck both covered and uncovered-great for grilling, entertaining or relaxing. Beautiful 9.81 acres both level and sloping. Large level yard space for gardening ,child's play, pets or small livestock. 1-car storage garage, 1-car carport and nice storage shed. The additional acreage offers a small creek, ATV trails, hunting or additional home site. Conveniently located approx. 3 miles from Rt. 19 and just minutes from the WV Turnpike. Close to the attractions & activities offered by the New River Gorge National Park & New River. THIS PROPERTY WILL REQUIRE CASH OR CONVENTIONAL "IN HOUSE" LOAN, NO GOVT LOANS WILL QUALIFY. ALL PURCHASERS MUST HAVE LOAN PRE-APPROVAL OR PROOF OF FUNDS PRIOR TO SHOWING.
For sale
$199,900
1314 N Sand Branch Rd, Mount Hope, WV 25880
4beds
2,259sqft
Est.:
Single Family Residence
Built in 1999
9.81 Acres Lot
$191,900 Zestimate®
$88/sqft
$-- HOA
What's special
Nice storage shedAtv trailsCentral heat and airSmall creekSolid surface countertopsAll appliances
- 108 days |
- 7,730 |
- 404 |
Zillow last checked: 8 hours ago
Listing updated: November 07, 2025 at 05:29am
Listed by:
Tracie Dove,Associate Broker,
CENTURY 21 JIM LIVELY REAL ESTATE
Source: Fayette-Nicholas BOR,MLS#: 25-590
Tour with a local agent
Facts & features
Interior
Bedrooms & bathrooms
- Bedrooms: 4
- Bathrooms: 2
- Full bathrooms: 2
Primary bedroom
- Area: 160
- Dimensions: 16 x 10
Bedroom 2
- Area: 216
- Dimensions: 18 x 12
Bedroom 3
- Area: 168
- Dimensions: 14 x 12
Bedroom 4
- Area: 140
- Dimensions: 10 x 14
Dining room
- Level: M
- Area: 64
- Dimensions: 8 x 8
Family room
- Description: wood stove (back up heat)
- Level: M
- Area: 231
- Dimensions: 21 x 11
Kitchen
- Description: Solid wood cabinets-solid surface countertops
- Level: M
- Area: 124.8
- Dimensions: 12 x 10.4
Living room
- Level: M
- Area: 252
- Dimensions: 21 x 12
Other
- Description: upstairs storage rm
- Level: 2
- Area: 56
- Dimensions: 8 x 7
Utility room
- Level: 1
- Area: 48
- Dimensions: 8 x 6
Cooling
- Central Air
Appliances
- Included: Dishwasher, Microwave, Range/Oven, Refrigerator
Features
- Ceiling Fan(s)
- Flooring: Carpet, Linoleum, Mixed
- Basement: None
- Has fireplace: Yes
- Fireplace features: Wood Burning Stove
Interior area
- Total structure area: 2,259
- Total interior livable area: 2,259 sqft
Property
Parking
- Total spaces: 1
- Parking features: Detached
- Garage spaces: 1
- Details: Garage Remarks: 1-Car Carport
Features
- Levels: Two
- Stories: 2
Lot
- Size: 9.81 Acres
- Dimensions: 9.81 A
Details
- Parcel number: 40.1 & 48
- Zoning description: Residential
Construction
Type & style
- Home type: SingleFamily
- Property subtype: Single Family Residence
Materials
- Frame, Wood Siding, Sheetrock
- Roof: Metal
Condition
- Good
- Year built: 1999
Utilities & green energy
- Sewer: Public Sewer
- Water: Public
- Utilities for property: Propane
Community & HOA
Community
- Subdivision: None
Location
- Region: Mount Hope
Financial & listing details
- Price per square foot: $88/sqft
- Tax assessed value: $136,600
- Annual tax amount: $1,026
- Date on market: 10/28/2025
- Listing terms: Cash
Estimated market value
$191,900
$182,000 - $201,000
$1,930/mo
Price history
Price history
| Date | Event | Price |
|---|---|---|
| 10/29/2025 | Listed for sale | $199,900+11.1%$88/sqft |
Source: | ||
| 9/5/2025 | Listing removed | $180,000$80/sqft |
Source: | ||
| 7/13/2025 | Price change | $180,000-3.2%$80/sqft |
Source: | ||
| 4/7/2025 | Price change | $186,000-1.1%$82/sqft |
Source: | ||
| 12/3/2024 | Listed for sale | $188,000-16.8%$83/sqft |
Source: | ||
Public tax history
Public tax history
| Year | Property taxes | Tax assessment |
|---|---|---|
| 2025 | $990 +3.4% | $81,960 +2.9% |
| 2024 | $957 | $79,680 |
| 2023 | $957 | $79,680 |
Find assessor info on the county website
BuyAbility℠ payment
Est. payment
$962/mo
Principal & interest
$775
Property taxes
$117
Home insurance
$70
Climate risks
Neighborhood: 25880
Nearby schools
GreatSchools rating
- 4/10Bradley Elementary SchoolGrades: PK-5Distance: 2.3 mi
- 4/10Beckley-Stratton Middle SchoolGrades: 6-8Distance: 6.7 mi
- 5/10Woodrow Wilson High SchoolGrades: 9-12Distance: 5.4 mi
Schools provided by the listing agent
- Elementary: Bradley Elementary
- Middle: Beckley
- High: Woodrow Wilson
Source: Fayette-Nicholas BOR. This data may not be complete. We recommend contacting the local school district to confirm school assignments for this home.
- Loading
- Loading




