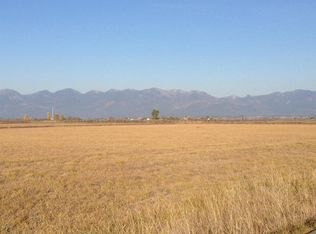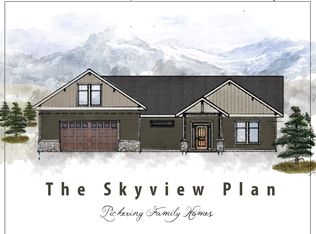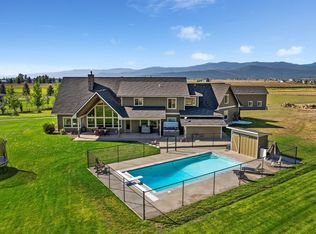This is a very well finished home with unique features, located on 5 acres in beautiful Lower Valley. Every detail has been well thought out, from the upgraded utilities to the wide hallways and efficient design. The exterior is accented with lots of rough sawn beams and corten rusted metal accents. A thick hand scraped custom door greets you at the entry. Large 8" x 14" beams frame the open concept living/kitchen/dining area. 10"x10" cross tie beams accent the vaulted great room with large picture windows that view the Swan Range all the way to Big Mountain. The views are unparalleled and the house has been positioned to take advantage of them, along with incorporating a lot of large windows throughout. The kitchen has distressed, old world glazed custom cabinets, a barn wood range hood, farmhouse stainless sink, and lots of lights. There's a dedicated coffee bar, just adjacent to a large walk in pantry. The master bedroom windows wrap the exterior walls for awesome views. A tray ceiling has prominent 100 year old weathered beams that compliment the ship lap accent wall. Warm your feet on the radiant heat in the master bath, which is great on cold days. The vanity is a custom, distressed furniture piece with undermount sinks and wall mount faucets. There's a separate toilet room and nice walk in tiled shower. A free standing tub highlights the space with chunky beam shelves. The lower floor has 3 bedrooms, an office, and a separate computer room, with sliding barn doors and a cool live edge slab for the computers. There's 1200 square feet upstairs, which has a huge bedroom, custom bathroom with large tiled shower, game area, reading nook, and a 34' long bonus room. The mudroom has custom cabinets, lots of light, and a unique barnwood cubby system. The house utilizes a 5 ton heat pump coupled with a propane HVAC system for when it gets cold, 400 amp electric service, separate panel for future generator, sprinkler system, huge paved parking area, upgraded 2" main water line, tons of can lights throughout, radiant heat in master, and extra deep garage. The pictures really don't do it justice. Please contact me to set up a time to come view this beautiful house in person.
This property is off market, which means it's not currently listed for sale or rent on Zillow. This may be different from what's available on other websites or public sources.



