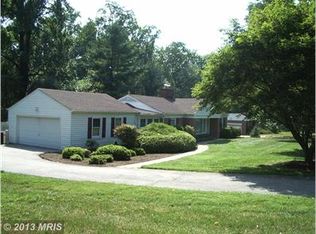This solid 4 bedroom, 4 full bathroom Hampton rancher sits on over acre of landscaped, flat yard. The gourmet kitchen was completed in 2015 by Cox Kitchen. Oversized family room off the kitchen has cathedral ceilings, gas fireplace, built-ins & a wet bar! The family room leads to an extra large, beautiful screen porch with ceiling fan that over looks the back yard and pool. Beautiful inground pool with a gorgous wrought iron fence. 2015 pool liner; 2016 electric "COVER STAR" pool cover locks w/ key for safety & easy maintenance. Finished, walk-out lower level with full bath leads to a patio just off the pool - perfect for wet feet in the summer! The homes has a 3 car garage plus an additional large workspace. Beautful wood floors, solid wood doors, formal living room, dining room and so much more! Truly a wonderful place to call home and to enterain family and friends! Oh and a generator!
This property is off market, which means it's not currently listed for sale or rent on Zillow. This may be different from what's available on other websites or public sources.
