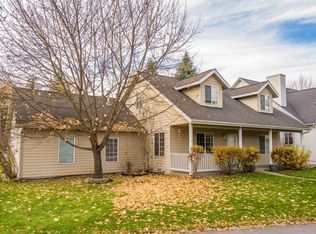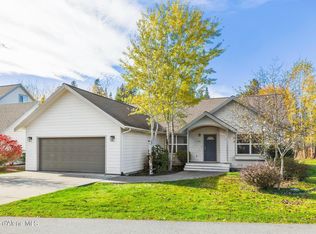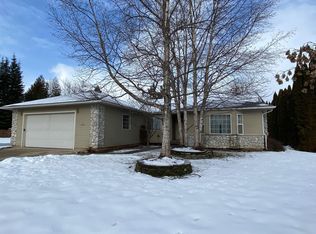Welcome home. With 4 bedrooms, 3 full baths and over 2400 square feet of living space, this Westwood Terrace residence is sure to check all the boxes. Situated only minutes from downtown Sandpoint, you will be close enough for any convenience yet in a quiet and well established neighborhood. Enjoy plenty of room to entertain with the spacious kitchen, dining room, and family room or retire to the living room to spend your evenings. If backyard barbecues and room for the kids to run are important, then find time to enjoy the very large deck and fully fenced back yard where every member of the family can run care free, whether they are on 2 legs or 4! There is a reasonable home owners association that maintains the private community pool that is just a quick stroll down the street, as well a
This property is off market, which means it's not currently listed for sale or rent on Zillow. This may be different from what's available on other websites or public sources.



