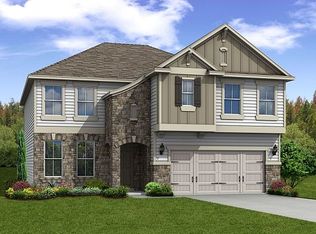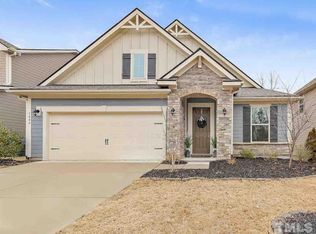Sold for $620,000
$620,000
1314 Magic Hollow Rd, Durham, NC 27713
4beds
2,590sqft
Single Family Residence, Residential
Built in 2016
7,840.8 Square Feet Lot
$615,500 Zestimate®
$239/sqft
$2,741 Estimated rent
Home value
$615,500
$585,000 - $646,000
$2,741/mo
Zestimate® history
Loading...
Owner options
Explore your selling options
What's special
The magic is here in this delightful 4 BR house in popular JORDAN@ SOUTHPOINT. This Craftsman style home presents a traditional 2 story w/ transitional elements. Off the entry is a flex room, w/trey ceiling,usable as study or dining room.Then the floor plan opens into sunny living spaces of family room & kitchen. In the FR a fireplace serves as focal point for furniture arrangement. The kitchen is a cook's delight w/ granite counters, generous cabinetry, 5 burner gas cooktop, quality SS appliances, a sizable corner pantry, large center island with excellent work space plus breakfast bar. Adjacent to kitchen area is a dining area wi/ glass doors to screened porch. A double garage w/ electric charging station opens fr mudroom.The 2nd floor primary BR offers privacy fr other 3, features trey ceiling & adjoins an elegant bath w/all requisite bath amenities. Addtl 3 BR's open to large bonus area. The lot, w/fenced yard, provides areas for play, gardening & relaxing.The location, convenient to shopping, UNC, Duke, RTP, combined w/neighborhood pool & access to walking trails, checks all the boxes for magical living.
Zillow last checked: 8 hours ago
Listing updated: February 17, 2025 at 08:36pm
Listed by:
Gwendolyn Lamb 919-260-2940,
Coldwell Banker Advantage
Bought with:
Grace Jones, 199172
Keller Williams Elite Realty
Source: Doorify MLS,MLS#: 2499015
Facts & features
Interior
Bedrooms & bathrooms
- Bedrooms: 4
- Bathrooms: 3
- Full bathrooms: 2
- 1/2 bathrooms: 1
Heating
- Electric, Forced Air, Heat Pump
Cooling
- Central Air, Electric, Heat Pump
Appliances
- Included: Dishwasher, Dryer, ENERGY STAR Qualified Appliances, Gas Cooktop, Gas Water Heater, Microwave, Plumbed For Ice Maker, Range Hood, Refrigerator, Tankless Water Heater, Oven, Washer
- Laundry: Upper Level
Features
- Bathtub Only, Double Vanity, Eat-in Kitchen, Entrance Foyer, Granite Counters, High Ceilings, Pantry, Separate Shower, Smooth Ceilings, Soaking Tub, Walk-In Closet(s), Walk-In Shower
- Flooring: Carpet, Vinyl, Tile
- Windows: Blinds, Insulated Windows
- Number of fireplaces: 1
- Fireplace features: Family Room
Interior area
- Total structure area: 2,590
- Total interior livable area: 2,590 sqft
- Finished area above ground: 2,590
- Finished area below ground: 0
Property
Parking
- Total spaces: 2
- Parking features: Concrete, Driveway, Electric Vehicle Charging Station(s), Garage, Garage Door Opener, Garage Faces Front
- Garage spaces: 2
Features
- Levels: Two
- Stories: 2
- Patio & porch: Patio, Porch, Screened
- Exterior features: Fenced Yard, Rain Gutters
- Pool features: Community
- Has view: Yes
Lot
- Size: 7,840 sqft
- Dimensions: 48 x 125 x 48 x 125
- Features: Garden, Landscaped
Details
- Parcel number: 218273
- Zoning: Res/1-fami
Construction
Type & style
- Home type: SingleFamily
- Architectural style: Craftsman, Transitional
- Property subtype: Single Family Residence, Residential
Materials
- Fiber Cement, Stone
- Foundation: Slab
Condition
- New construction: No
- Year built: 2016
Details
- Builder name: Meritage Homes
Utilities & green energy
- Sewer: Public Sewer
- Water: Public
- Utilities for property: Cable Available
Green energy
- Water conservation: Low-Flow Fixtures
Community & neighborhood
Community
- Community features: Pool
Location
- Region: Durham
- Subdivision: Jordan at Southpoint
HOA & financial
HOA
- Has HOA: Yes
- HOA fee: $220 quarterly
- Amenities included: Clubhouse, Pool
- Services included: Insurance
Price history
| Date | Event | Price |
|---|---|---|
| 4/12/2023 | Sold | $620,000+2%$239/sqft |
Source: | ||
| 3/14/2023 | Contingent | $608,000$235/sqft |
Source: | ||
| 3/10/2023 | Listed for sale | $608,000+63.2%$235/sqft |
Source: | ||
| 7/28/2017 | Sold | $372,518$144/sqft |
Source: | ||
Public tax history
| Year | Property taxes | Tax assessment |
|---|---|---|
| 2025 | $6,255 +28.6% | $630,967 +81% |
| 2024 | $4,862 +6.5% | $348,570 |
| 2023 | $4,566 +2.3% | $348,570 |
Find assessor info on the county website
Neighborhood: 27713
Nearby schools
GreatSchools rating
- 9/10Lyons Farm ElementaryGrades: PK-5Distance: 1 mi
- 8/10Sherwood Githens MiddleGrades: 6-8Distance: 6.9 mi
- 4/10Charles E Jordan Sr High SchoolGrades: 9-12Distance: 4.1 mi
Schools provided by the listing agent
- Elementary: Durham - Lyons Farm
- Middle: Durham - Githens
- High: Durham - Jordan
Source: Doorify MLS. This data may not be complete. We recommend contacting the local school district to confirm school assignments for this home.
Get a cash offer in 3 minutes
Find out how much your home could sell for in as little as 3 minutes with a no-obligation cash offer.
Estimated market value$615,500
Get a cash offer in 3 minutes
Find out how much your home could sell for in as little as 3 minutes with a no-obligation cash offer.
Estimated market value
$615,500

