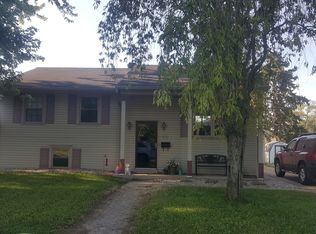3-4 Bedrooms, New Kitchen Cabinets, Dishwasher, Flooring, Paint, Electrical, Windows, Water Heater, Wired Smoke Detectors. Outside Large Backyard, Concrete Patio, Storage Shed, New Patio door. Located Near Shopping, Parks, Golf Course
This property is off market, which means it's not currently listed for sale or rent on Zillow. This may be different from what's available on other websites or public sources.

