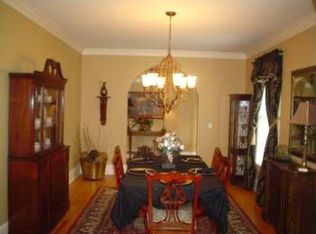Original Custom Built Builders Home located in the Heart of Lugoff, Gettysburg Subdivision that 's situated on a Double Lot 4-1/2 Acres ideal for Horses, Gardening and a Quiet Place to Roam. Welcome Guest to the Grand 2 Story Entry that leads to Formal Dining Rm with Bay Window, Hardwood Floors & French Doors as well as potential Formal Living Rm/Library with Hardwood Floors, Custom Built-In Shelving, Recessed Lighting & French Doors that also connects to Main Level Owner's Suite. Large Owner's Suite has Large Private Bathroom with His/Hers Vanities, Separate Water Closet, Separate Shower, Whirlpool Tub & Walk-In Closet. Sunken Great Room offers Cathedral Ceilings, Recessed Lighting, Gas Fireplace, Custom Bookshelves that connects to Sunroom with Wall to Wall Windows overlooking Back Deck and Yard ideal for Game Room or Home Office. Large Kitchen Island with Newer Smooth Cooktop anchors Spacious Kitchen with Eating area at Bay Window, Lots of Cabinets, Custom Built-Ins & Pantry with access to Large Laundry and 2nd Half Bath. 2nd Level offers BR#2 with Private Bath, Walk-In Closet, BR#3 & #4 has Jack-n-Jill Bath with separate vanities & both with Walk-In Closets. Area at top of stairs offers a Wall of Custom Book Shelves as well the ideal Christmas/Holiday Storage Closet. Large Rooms, Heavy Wood Stained Molding & Custom Features thru and thru. Enjoy Cooking Outdoors on Large Deck with Gazebo. Barn/Workshop. Fenced area ideal for your very own Home Grown Veggies. Home Warranty.
This property is off market, which means it's not currently listed for sale or rent on Zillow. This may be different from what's available on other websites or public sources.
