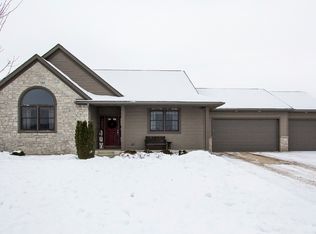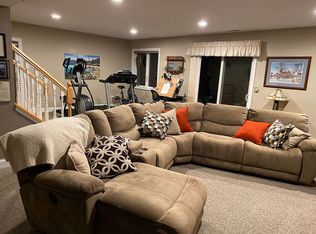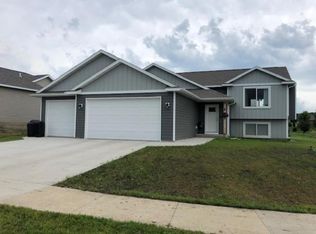Spacious ranch home with open floor plan and backs up to woods. Quality runs throughout this home. Main floor offers a large master bedroom suite with whirlpool tub and separate shower and double closets, main floor laundry, beautiful brick wall around the fireplace,hardwood floors, paneled doors, large private deck, lower level and family room with access to patio, beautiful brick wet bar and large bedroom. 2+ attached heated garage, c/vac and room to add bedroom if needed.
This property is off market, which means it's not currently listed for sale or rent on Zillow. This may be different from what's available on other websites or public sources.



