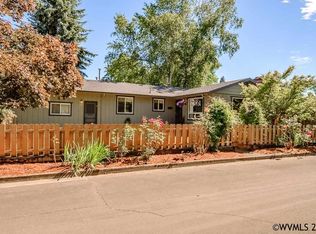Sold for $290,000
Listed by:
COLLEEN BENSON 503-830-9467,
Keller Williams Capital City Benson Broker Group,
JAMIE BAKER,
Keller Williams Capital City Benson Broker Group
Bought with: Re/Max Integrity Albany Branch
$290,000
1314 Lawnridge St SW, Albany, OR 97321
2beds
708sqft
Single Family Residence
Built in 1948
5,662.8 Square Feet Lot
$313,700 Zestimate®
$410/sqft
$1,609 Estimated rent
Home value
$313,700
$298,000 - $329,000
$1,609/mo
Zestimate® history
Loading...
Owner options
Explore your selling options
What's special
Don't miss this two bedroom, one bath home in SW Albany. This home has a fully fenced backyard and newer siding, paint, windows, and roof. There is a detached one car garage with plenty of parking alongside the home. Separate laundry room right out the back door. Wonderful neighborhood with lots of places to walk your dog. This would make a great investment property or perfect for first time home buyers.
Zillow last checked: 8 hours ago
Listing updated: May 23, 2023 at 02:16pm
Listed by:
COLLEEN BENSON 503-830-9467,
Keller Williams Capital City Benson Broker Group,
JAMIE BAKER,
Keller Williams Capital City Benson Broker Group
Bought with:
PAT PENDLEY
Re/Max Integrity Albany Branch
Source: WVMLS,MLS#: 803688
Facts & features
Interior
Bedrooms & bathrooms
- Bedrooms: 2
- Bathrooms: 1
- Full bathrooms: 1
- Main level bathrooms: 1
Primary bedroom
- Level: Main
Bedroom 2
- Level: Main
Dining room
- Features: Area (Combination)
- Level: Main
Kitchen
- Level: Main
Living room
- Level: Main
Heating
- Electric, Wall Furnace
Appliances
- Included: Electric Range, Range Included, Electric Water Heater
- Laundry: Main Level
Features
- Flooring: Carpet, Tile, Vinyl
- Has fireplace: No
Interior area
- Total structure area: 708
- Total interior livable area: 708 sqft
Property
Parking
- Total spaces: 1
- Parking features: Detached
- Garage spaces: 1
Features
- Levels: One
- Stories: 1
- Fencing: Fenced
- Has view: Yes
- View description: Territorial
Lot
- Size: 5,662 sqft
- Features: Landscaped
Details
- Parcel number: 00138244
- Zoning: RS6.5
Construction
Type & style
- Home type: SingleFamily
- Property subtype: Single Family Residence
Materials
- Composite, Lap Siding
- Foundation: Continuous
- Roof: Composition
Condition
- New construction: No
- Year built: 1948
Utilities & green energy
- Electric: 1/Main
- Sewer: Public Sewer
- Water: Public
Community & neighborhood
Location
- Region: Albany
- Subdivision: Albany Heights
Other
Other facts
- Listing agreement: Exclusive Right To Sell
- Price range: $290K - $290K
- Listing terms: Cash,Conventional,VA Loan,FHA
Price history
| Date | Event | Price |
|---|---|---|
| 5/23/2023 | Sold | $290,000-4.9%$410/sqft |
Source: | ||
| 4/17/2023 | Contingent | $305,000$431/sqft |
Source: | ||
| 4/17/2023 | Pending sale | $305,000$431/sqft |
Source: | ||
| 4/12/2023 | Listed for sale | $305,000+5.9%$431/sqft |
Source: | ||
| 6/8/2022 | Sold | $288,000+8.7%$407/sqft |
Source: | ||
Public tax history
| Year | Property taxes | Tax assessment |
|---|---|---|
| 2024 | $2,427 +2.9% | $121,920 +3% |
| 2023 | $2,358 +1.6% | $118,370 +3% |
| 2022 | $2,321 | $114,930 +3% |
Find assessor info on the county website
Neighborhood: Broadway
Nearby schools
GreatSchools rating
- NATakena Elementary SchoolGrades: K-2Distance: 0.1 mi
- 4/10Memorial Middle SchoolGrades: 6-8Distance: 0.3 mi
- 8/10West Albany High SchoolGrades: 9-12Distance: 0.3 mi
Schools provided by the listing agent
- Elementary: Oak
- Middle: Calapooia
- High: South Albany
Source: WVMLS. This data may not be complete. We recommend contacting the local school district to confirm school assignments for this home.
Get a cash offer in 3 minutes
Find out how much your home could sell for in as little as 3 minutes with a no-obligation cash offer.
Estimated market value$313,700
Get a cash offer in 3 minutes
Find out how much your home could sell for in as little as 3 minutes with a no-obligation cash offer.
Estimated market value
$313,700
