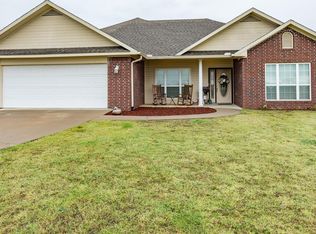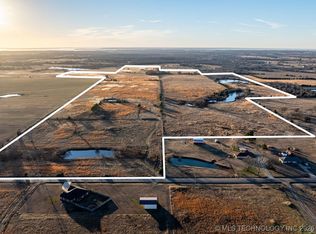Sold for $320,000
$320,000
1314 Kirsey Rd, Calera, OK 74730
3beds
1,774sqft
Single Family Residence
Built in 2010
1.05 Acres Lot
$327,900 Zestimate®
$180/sqft
$1,551 Estimated rent
Home value
$327,900
Estimated sales range
Not available
$1,551/mo
Zestimate® history
Loading...
Owner options
Explore your selling options
What's special
The Bryant is a single-story, 1774 square foot, 3-bedroom, 2 bathroom, layout designed to provide you with spacious, open concept living. Welcome guests as they walk through the elongated foyer with decorative Facing the family room area, the kitchen includes an island, corner pantry with shelving, granite countertops, stainless steel appliances, and gas cooking range. The private main bedroom is located at the back of the house and features a relaxing ensuite complete with double vanities, separate tub and walk-in shower, water closet, and spacious walk-in closet. Located off the entry office space with built in desk and drawers. Enjoy your 20X30 shop with concrete flooring and electric. Contact agent for you private viewing.
Zillow last checked: 8 hours ago
Listing updated: September 06, 2024 at 05:23am
Listed by:
Tracy Stoner 580-775-0354,
Epique Realty
Bought with:
Tracy Stoner, 200924
Epique Realty
Source: MLS Technology, Inc.,MLS#: 2428695 Originating MLS: MLS Technology
Originating MLS: MLS Technology
Facts & features
Interior
Bedrooms & bathrooms
- Bedrooms: 3
- Bathrooms: 2
- Full bathrooms: 2
Heating
- Central, Electric
Cooling
- Central Air
Appliances
- Included: Dishwasher, Electric Water Heater, Oven, Range, Refrigerator, Gas Range
- Laundry: Washer Hookup, Electric Dryer Hookup
Features
- Granite Counters, High Ceilings, Vaulted Ceiling(s), Ceiling Fan(s)
- Flooring: Carpet, Laminate
- Windows: Vinyl
- Number of fireplaces: 1
- Fireplace features: Gas Log
Interior area
- Total structure area: 1,774
- Total interior livable area: 1,774 sqft
Property
Parking
- Total spaces: 1
- Parking features: Attached, Garage, Garage Faces Side, Shelves, Storage
- Attached garage spaces: 1
Features
- Levels: One
- Stories: 1
- Patio & porch: Covered, Patio, Porch
- Exterior features: Rain Gutters
- Pool features: None
- Fencing: Decorative
Lot
- Size: 1.05 Acres
- Features: Corner Lot
Details
- Additional structures: Shed(s), Storage, Workshop
- Parcel number: 004200000001000000
Construction
Type & style
- Home type: SingleFamily
- Architectural style: Craftsman
- Property subtype: Single Family Residence
Materials
- Brick, Wood Frame
- Foundation: Slab
- Roof: Asphalt,Fiberglass
Condition
- Year built: 2010
Utilities & green energy
- Sewer: Aerobic Septic
- Water: Rural
- Utilities for property: Electricity Available, Natural Gas Available
Community & neighborhood
Security
- Security features: No Safety Shelter, Smoke Detector(s)
Community
- Community features: Gutter(s)
Location
- Region: Calera
- Subdivision: Bryan Co Unplatted
Other
Other facts
- Listing terms: Conventional,FHA,USDA Loan,VA Loan
Price history
| Date | Event | Price |
|---|---|---|
| 9/6/2024 | Sold | $320,000-4.5%$180/sqft |
Source: | ||
| 8/15/2024 | Pending sale | $335,000$189/sqft |
Source: | ||
| 8/12/2024 | Listed for sale | $335,000+3.1%$189/sqft |
Source: | ||
| 9/3/2022 | Sold | $325,000-0.6%$183/sqft |
Source: | ||
| 8/9/2022 | Pending sale | $327,000$184/sqft |
Source: | ||
Public tax history
Tax history is unavailable.
Neighborhood: 74730
Nearby schools
GreatSchools rating
- 6/10Calera Elementary SchoolGrades: PK-8Distance: 2.4 mi
- 3/10Calera High SchoolGrades: 9-12Distance: 2.4 mi
Schools provided by the listing agent
- Elementary: Calera
- High: Calera
- District: Calera - Sch Dist (CA3)
Source: MLS Technology, Inc.. This data may not be complete. We recommend contacting the local school district to confirm school assignments for this home.

Get pre-qualified for a loan
At Zillow Home Loans, we can pre-qualify you in as little as 5 minutes with no impact to your credit score.An equal housing lender. NMLS #10287.

