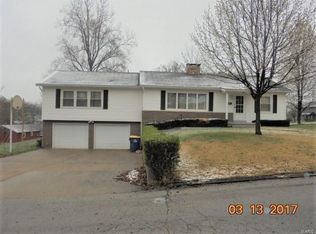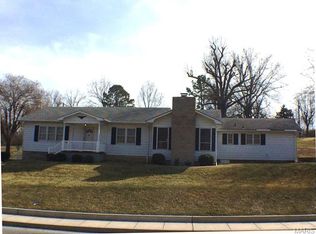Closed
Listing Provided by:
Dani K Brewer 636-524-5992,
Gateway Real Estate
Bought with: Gateway Real Estate
Price Unknown
1314 Hillsboro Rd, Festus, MO 63028
3beds
1,200sqft
Single Family Residence
Built in 1969
0.48 Acres Lot
$219,400 Zestimate®
$--/sqft
$1,546 Estimated rent
Home value
$219,400
$206,000 - $233,000
$1,546/mo
Zestimate® history
Loading...
Owner options
Explore your selling options
What's special
Are you looking for a home that sits just blocks away from the Festus R-6 schools? Well this is the one for you! Besides it's convenient proximity to the schools, this home is a stones throw from Festus Main Street, highways, restaurants, etc. Home has been freshly painted and new carpet has been laid in the bedrooms. The owner discovered that there are real hardwood floors underneath, while replacing. What a great sweat equity project to already have in your back pocket! The home sits on almost a half of an acre and provides a second driveway so parking for you and your guests is a breeze. Plenty of room to set a shed or workshop too! Don't let the 3bed and 1bath deter you, there is plenty of room to customize to your needs. Come check this one out!
Zillow last checked: 8 hours ago
Listing updated: April 28, 2025 at 05:45pm
Listing Provided by:
Dani K Brewer 636-524-5992,
Gateway Real Estate
Bought with:
Tabetha Hammond, 2019018889
Gateway Real Estate
Source: MARIS,MLS#: 24021172 Originating MLS: Southern Gateway Association of REALTORS
Originating MLS: Southern Gateway Association of REALTORS
Facts & features
Interior
Bedrooms & bathrooms
- Bedrooms: 3
- Bathrooms: 1
- Full bathrooms: 1
- Main level bathrooms: 1
- Main level bedrooms: 3
Bedroom
- Features: Floor Covering: Carpeting, Wall Covering: Some
- Level: Main
- Area: 126
- Dimensions: 14x9
Bedroom
- Features: Floor Covering: Carpeting, Wall Covering: Some
- Level: Main
- Area: 81
- Dimensions: 9x9
Bedroom
- Features: Floor Covering: Carpeting, Wall Covering: Some
- Level: Main
- Area: 90
- Dimensions: 9x10
Bathroom
- Features: Floor Covering: Carpeting, Wall Covering: Some
- Level: Main
- Area: 121
- Dimensions: 11x11
Dining room
- Features: Floor Covering: Ceramic Tile, Wall Covering: Some
- Level: Main
- Area: 81
- Dimensions: 9x9
Kitchen
- Features: Floor Covering: Wood
- Level: Main
- Area: 72
- Dimensions: 9x8
Living room
- Features: Floor Covering: Carpeting, Wall Covering: Some
- Level: Main
- Area: 255
- Dimensions: 15x17
Heating
- Forced Air, Natural Gas
Cooling
- Ceiling Fan(s), Central Air, Electric
Appliances
- Included: Dishwasher, Disposal, Microwave, Electric Range, Electric Oven, Refrigerator, Gas Water Heater
Features
- Bookcases, Kitchen/Dining Room Combo, Breakfast Bar, Custom Cabinetry, Eat-in Kitchen
- Flooring: Carpet, Hardwood
- Windows: Window Treatments
- Basement: Partially Finished,Partial,Sleeping Area,Sump Pump,Walk-Out Access
- Has fireplace: No
- Fireplace features: Recreation Room
Interior area
- Total structure area: 1,200
- Total interior livable area: 1,200 sqft
- Finished area above ground: 1,200
Property
Parking
- Parking features: RV Access/Parking, Additional Parking, Basement, Off Street, Storage, Workshop in Garage
Features
- Levels: One
- Patio & porch: Patio
Lot
- Size: 0.48 Acres
Details
- Parcel number: 181.001.04002034
- Special conditions: Standard
Construction
Type & style
- Home type: SingleFamily
- Architectural style: Traditional,Ranch
- Property subtype: Single Family Residence
Materials
- Vinyl Siding
Condition
- Year built: 1969
Utilities & green energy
- Sewer: Public Sewer
- Water: Public
Community & neighborhood
Security
- Security features: Smoke Detector(s)
Location
- Region: Festus
- Subdivision: Hartshorn Acres
Other
Other facts
- Listing terms: Cash,Conventional,FHA,VA Loan
- Ownership: Private
- Road surface type: Asphalt, Concrete
Price history
| Date | Event | Price |
|---|---|---|
| 5/16/2024 | Sold | -- |
Source: | ||
| 4/18/2024 | Pending sale | $195,000$163/sqft |
Source: | ||
| 4/16/2024 | Listed for sale | $195,000+44.6%$163/sqft |
Source: | ||
| 6/2/2018 | Sold | -- |
Source: Agent Provided Report a problem | ||
| 10/29/2009 | Sold | -- |
Source: Agent Provided Report a problem | ||
Public tax history
| Year | Property taxes | Tax assessment |
|---|---|---|
| 2024 | $968 +0.5% | $17,100 |
| 2023 | $963 +0% | $17,100 |
| 2022 | $963 -0.1% | $17,100 |
Find assessor info on the county website
Neighborhood: 63028
Nearby schools
GreatSchools rating
- 5/10Festus Intermediate SchoolGrades: 4-6Distance: 0.3 mi
- 7/10Festus Middle SchoolGrades: 7-8Distance: 0.5 mi
- 8/10Festus Sr. High SchoolGrades: 9-12Distance: 0.2 mi
Schools provided by the listing agent
- Elementary: Festus Elem.
- Middle: Festus Middle
- High: Festus Sr. High
Source: MARIS. This data may not be complete. We recommend contacting the local school district to confirm school assignments for this home.
Get a cash offer in 3 minutes
Find out how much your home could sell for in as little as 3 minutes with a no-obligation cash offer.
Estimated market value
$219,400

