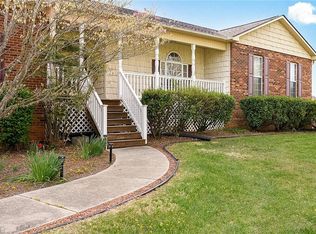Sold for $379,900 on 08/21/24
$379,900
1314 Hege Rd, Lexington, NC 27295
3beds
1,971sqft
Stick/Site Built, Residential, Single Family Residence
Built in 1997
0.93 Acres Lot
$393,700 Zestimate®
$--/sqft
$2,087 Estimated rent
Home value
$393,700
$331,000 - $469,000
$2,087/mo
Zestimate® history
Loading...
Owner options
Explore your selling options
What's special
Primary on main. Move in ready 4 sided Brick home. Rocking chair front porch. Hardwood floors. Walk in closets throughout the home. Huge back deck over looking nearly 1 acre of land. Additional wired detached garage/shed in back. Extra wide drive way with adjacent plug in for RV or Hybrid vehicle. Main level large living room with gas fireplace. Kitchen w/ Island and lots of storage. Breakfast nook or could be small workspace. French doors to deck. Primary w/ ensuite walk in closet. 1/2 bath and laundry on main level. Up stairs 2 huge bedrooms both with walk ins and a large bath. Basement has a den, utility room and daylight garage with room for 2 cars and more. Generator, Hunter Douglas blinds, Carrier system 2021. Roof 2018. This house has what you are looking for and more! NO HOA Schedule your showing today!
Zillow last checked: 8 hours ago
Listing updated: August 21, 2024 at 11:20am
Listed by:
Mark Kalstrup 336-870-7209,
Carolina Home Partners by eXp Realty,
Chad Waclawczyk 336-448-9292,
eXp Realty, LLC
Bought with:
Michael Jones, 232807
Terri Bias and Associates
Source: Triad MLS,MLS#: 1147347 Originating MLS: Greensboro
Originating MLS: Greensboro
Facts & features
Interior
Bedrooms & bathrooms
- Bedrooms: 3
- Bathrooms: 3
- Full bathrooms: 2
- 1/2 bathrooms: 1
- Main level bathrooms: 2
Primary bedroom
- Level: Main
- Dimensions: 15.25 x 13.5
Bedroom 2
- Level: Second
- Dimensions: 17.67 x 15.58
Bedroom 3
- Level: Second
- Dimensions: 17.5 x 15.25
Breakfast
- Level: Main
- Dimensions: 9 x 6
Den
- Level: Basement
- Dimensions: 14.42 x 13
Dining room
- Level: Main
- Dimensions: 11.42 x 9.33
Kitchen
- Level: Main
- Dimensions: 11.42 x 9
Laundry
- Level: Main
- Dimensions: 5.58 x 3
Living room
- Level: Main
- Dimensions: 23.25 x 13.5
Heating
- Fireplace(s), Forced Air, Electric, Natural Gas, Propane
Cooling
- Central Air
Appliances
- Included: Microwave, Dishwasher, Range, Gas Water Heater
- Laundry: Dryer Connection, Main Level
Features
- Ceiling Fan(s), Dead Bolt(s), Kitchen Island
- Flooring: Carpet, Wood
- Doors: Storm Door(s)
- Basement: Partially Finished, Basement
- Number of fireplaces: 1
- Fireplace features: Blower Fan, Gas Log, Living Room
Interior area
- Total structure area: 1,971
- Total interior livable area: 1,971 sqft
- Finished area above ground: 1,783
- Finished area below ground: 188
Property
Parking
- Total spaces: 3
- Parking features: Driveway, Garage, Garage Door Opener, Attached, Detached, Lower Level Garage
- Attached garage spaces: 3
- Has uncovered spaces: Yes
Features
- Levels: One and One Half
- Stories: 1
- Patio & porch: Porch
- Exterior features: Garden
- Pool features: None
Lot
- Size: 0.93 Acres
- Features: Cleared
Details
- Additional structures: Storage
- Parcel number: 03006G0000009000
- Zoning: RA3
- Special conditions: Owner Sale
- Other equipment: Generator, Satellite Dish
Construction
Type & style
- Home type: SingleFamily
- Property subtype: Stick/Site Built, Residential, Single Family Residence
Materials
- Brick, Vinyl Siding
Condition
- Year built: 1997
Utilities & green energy
- Sewer: Septic Tank
- Water: Public
Community & neighborhood
Security
- Security features: Carbon Monoxide Detector(s), Smoke Detector(s)
Location
- Region: Lexington
- Subdivision: Reich Acres
Other
Other facts
- Listing agreement: Exclusive Right To Sell
- Listing terms: Cash,Conventional,FHA,VA Loan
Price history
| Date | Event | Price |
|---|---|---|
| 8/21/2024 | Sold | $379,900 |
Source: | ||
| 7/15/2024 | Pending sale | $379,900 |
Source: | ||
| 7/11/2024 | Price change | $379,900-2% |
Source: | ||
| 6/28/2024 | Listed for sale | $387,500+12.2% |
Source: | ||
| 12/9/2022 | Sold | $345,400+2.4% |
Source: | ||
Public tax history
| Year | Property taxes | Tax assessment |
|---|---|---|
| 2025 | $1,433 +3.1% | $217,190 |
| 2024 | $1,390 | $217,190 |
| 2023 | $1,390 +3.6% | $217,190 +1.2% |
Find assessor info on the county website
Neighborhood: 27295
Nearby schools
GreatSchools rating
- 6/10Friedberg ElementaryGrades: PK-5Distance: 1.2 mi
- 5/10Oak Grove Middle SchoolGrades: 6-8Distance: 6.3 mi
- 6/10Oak Grove HighGrades: 9-12Distance: 6.4 mi
Get a cash offer in 3 minutes
Find out how much your home could sell for in as little as 3 minutes with a no-obligation cash offer.
Estimated market value
$393,700
Get a cash offer in 3 minutes
Find out how much your home could sell for in as little as 3 minutes with a no-obligation cash offer.
Estimated market value
$393,700
