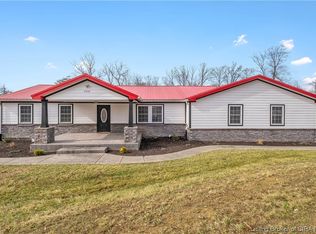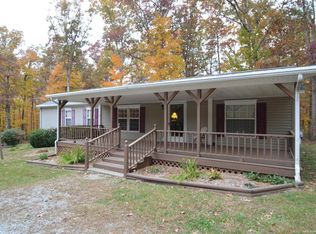Sold for $1,150,000
$1,150,000
1314 Hebron Church Rd, Henryville, IN 47126
3beds
2,446sqft
Single Family Residence
Built in 1996
50 Acres Lot
$-- Zestimate®
$470/sqft
$2,574 Estimated rent
Home value
Not available
Estimated sales range
Not available
$2,574/mo
Zestimate® history
Loading...
Owner options
Explore your selling options
What's special
We are excited to announce the rare opportunity to own Cathedral Gardens, a stunning and historic property in the heart of Henryville, Indiana. Nestled on beautifully landscaped grounds, this one-of-a-kind estate offers breathtaking views, lush greenery, and tranquil walking paths that invite peace and reflection. Perfect for a private residence, a retreat center, or a venue for special events, Cathedral Gardens boasts spacious facilities with elegant architectural features that blend classic charm with modern functionality. This property has been a cherished part of the community for years, and now it awaits a new owner to continue its legacy. Whether you're looking to create a serene getaway or invest in a remarkable location for memorable gatherings, Cathedral Gardens offers endless potential. Don't miss this rare chance to own a piece of Henryville history. Contact us today for more details or to schedule a private showing.
Zillow last checked: 8 hours ago
Listing updated: October 30, 2025 at 10:18pm
Listed by:
Michael T Ridge 502-420-5000,
Semonin Realtors,
Greg Taylor
Bought with:
NON MEMBER
Source: GLARMLS,MLS#: 1671454
Facts & features
Interior
Bedrooms & bathrooms
- Bedrooms: 3
- Bathrooms: 3
- Full bathrooms: 2
- 1/2 bathrooms: 1
Primary bedroom
- Level: First
Bedroom
- Level: Second
Bedroom
- Level: Second
Primary bathroom
- Level: First
Half bathroom
- Level: First
Full bathroom
- Level: Second
Dining room
- Description: Formal
- Level: First
Family room
- Level: First
Kitchen
- Description: Eat in Kitchen
- Level: First
Heating
- Electric, Heat Pump
Cooling
- Central Air
Features
- Basement: Unfinished,Walkout Unfinished
- Number of fireplaces: 1
Interior area
- Total structure area: 2,446
- Total interior livable area: 2,446 sqft
- Finished area above ground: 2,446
- Finished area below ground: 0
Property
Parking
- Total spaces: 2
- Parking features: Detached
- Garage spaces: 2
Features
- Stories: 2
- Patio & porch: Deck, Patio, Porch
- Waterfront features: Lake Front
Lot
- Size: 50 Acres
- Features: Irregular Lot, Pond on Lot, Sidewalk, Cleared
Details
- Additional structures: Outbuilding
- Parcel number: 100627200048000027
Construction
Type & style
- Home type: SingleFamily
- Architectural style: Other
- Property subtype: Single Family Residence
Materials
- Log
- Foundation: Concrete Perimeter
- Roof: Shingle
Condition
- Year built: 1996
Utilities & green energy
- Sewer: Septic Tank
- Water: Public
- Utilities for property: Electricity Connected
Community & neighborhood
Location
- Region: Henryville
- Subdivision: None
HOA & financial
HOA
- Has HOA: No
Price history
| Date | Event | Price |
|---|---|---|
| 9/30/2025 | Sold | $1,150,000-8%$470/sqft |
Source: | ||
| 7/18/2025 | Pending sale | $1,250,000$511/sqft |
Source: | ||
| 6/27/2025 | Price change | $1,250,000-16.7%$511/sqft |
Source: | ||
| 9/25/2024 | Listed for sale | $1,500,000$613/sqft |
Source: | ||
Public tax history
| Year | Property taxes | Tax assessment |
|---|---|---|
| 2024 | $6,732 +16.4% | $734,500 +10.3% |
| 2023 | $5,785 +8.4% | $666,200 +4.4% |
| 2022 | $5,336 +7.4% | $638,000 +20.4% |
Find assessor info on the county website
Neighborhood: 47126
Nearby schools
GreatSchools rating
- 5/10Henryville Elementary SchoolGrades: PK-6Distance: 2.1 mi
- 4/10Henryville Jr & Sr High SchoolGrades: 7-12Distance: 2 mi
Get pre-qualified for a loan
At Zillow Home Loans, we can pre-qualify you in as little as 5 minutes with no impact to your credit score.An equal housing lender. NMLS #10287.

