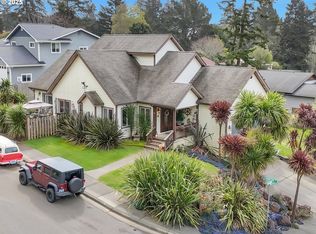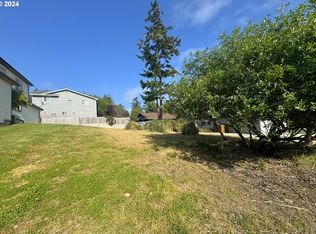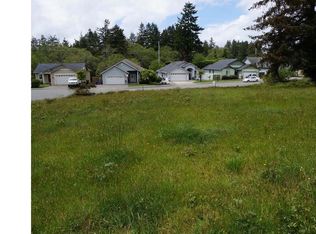Sold
$625,000
1314 Hampton Rd, Brookings, OR 97415
4beds
2,704sqft
Residential, Single Family Residence
Built in 2005
5,662.8 Square Feet Lot
$629,300 Zestimate®
$231/sqft
$2,525 Estimated rent
Home value
$629,300
$585,000 - $673,000
$2,525/mo
Zestimate® history
Loading...
Owner options
Explore your selling options
What's special
Beautiful custom home with ocean peaks in the Oakwood Manor Subdivision, just a few minutes from Harris Beach. The 2700+SF home offers three sizable bedrooms, two and half bathrooms, a den/office, and surprise bonus room upstairs. Upon entering the home, you’ll find hardwood floors, plush carpet, an open floorplan, and plenty of natural light. The kitchen is a chef’s dream with ample countertop space made of Corian, plenty of cabinets, an eating bar, double convection ovens, downdraft cooktop stove and walk-in pantry. And as a bonus, all the appliances are included in the sale. The Living Room is good-sized with picture windows, a sliding glass door to the deck/backyard, and a gas fireplace for those rainy days. Off the living room is a conveniently located half bathroom and separate laundry room which includes a sink, more cabinets for storage, and stacked Frigidaire washer/dryer set. The den/office with double glass doors and plush carpet is the perfect space away from the rest of the home. Heading upstairs, you’ll discover the primary bedroom, two more bedrooms with walk-in closets, a full bathroom, and a surprise bonus room. The Primary bedroom is oversized measuring 16x19 and has a walk-in closet, en-suite bath with a separate shower, jetted corner tub and extra cabinetry. The 270 SF bonus room could be used as another bedroom, in-law quarters, game room, craft/sewing room, music studio, or whatever your imagination can think of. Plus, it has additional storage in the attached attic space. The two-car garage is also oversized and has one 10’ overhead door, plus, there is room for extra parking. Outdoors is a charming, fenced yard with a covered front patio, back deck, shade trees, and potential for a serene space for resting and relaxing. Beautiful antique furniture and furnishings are negotiable outside escrow. This home is priced to sell and won’t last long! Call today to schedule your private showing!
Zillow last checked: 8 hours ago
Listing updated: December 30, 2024 at 07:28am
Listed by:
Jill Lange jilll@thelangeteam.com,
South Coast Real Estate Company,
Michael Lange 541-254-4088,
South Coast Real Estate Company
Bought with:
Michael Lange, 201218171
South Coast Real Estate Company
Source: RMLS (OR),MLS#: 24068532
Facts & features
Interior
Bedrooms & bathrooms
- Bedrooms: 4
- Bathrooms: 3
- Full bathrooms: 2
- Partial bathrooms: 1
- Main level bathrooms: 1
Primary bedroom
- Features: Bathroom, Ceiling Fan, Walkin Closet, Wallto Wall Carpet
- Level: Upper
- Area: 288
- Dimensions: 16 x 18
Bedroom 2
- Features: Walkin Closet, Wallto Wall Carpet
- Level: Upper
- Area: 168
- Dimensions: 12 x 14
Bedroom 3
- Features: Walkin Closet, Wallto Wall Carpet
- Level: Upper
- Area: 156
- Dimensions: 12 x 13
Dining room
- Features: Hardwood Floors
- Level: Main
- Area: 100
- Dimensions: 10 x 10
Kitchen
- Features: Dishwasher, Disposal, Down Draft, Eat Bar, Hardwood Floors, Pantry, Convection Oven, Double Oven, Free Standing Refrigerator
- Level: Main
- Area: 150
- Width: 15
Living room
- Features: Ceiling Fan, Fireplace, Hardwood Floors, Sliding Doors
- Level: Main
- Area: 648
- Dimensions: 27 x 24
Heating
- Heat Pump, Fireplace(s)
Cooling
- Heat Pump
Appliances
- Included: Built In Oven, Convection Oven, Cooktop, Dishwasher, Disposal, Double Oven, Down Draft, Free-Standing Refrigerator, Plumbed For Ice Maker, Washer/Dryer
- Laundry: Laundry Room
Features
- Ceiling Fan(s), High Speed Internet, Soaking Tub, Sink, Wainscoting, Walk-In Closet(s), Eat Bar, Pantry, Bathroom, Cook Island, Kitchen Island
- Flooring: Hardwood, Vinyl, Wall to Wall Carpet
- Doors: French Doors, Sliding Doors
- Windows: Double Pane Windows, Vinyl Frames
- Basement: Crawl Space
- Number of fireplaces: 1
- Fireplace features: Gas
Interior area
- Total structure area: 2,704
- Total interior livable area: 2,704 sqft
Property
Parking
- Total spaces: 2
- Parking features: Driveway, Garage Door Opener, Attached
- Attached garage spaces: 2
- Has uncovered spaces: Yes
Accessibility
- Accessibility features: Garage On Main, Natural Lighting, Utility Room On Main, Walkin Shower, Accessibility
Features
- Levels: Two
- Stories: 2
- Patio & porch: Covered Patio, Deck
- Exterior features: Yard
- Has spa: Yes
- Spa features: Bath
- Fencing: Cross Fenced,Fenced
- Has view: Yes
- View description: Ocean, Territorial
- Has water view: Yes
- Water view: Ocean
Lot
- Size: 5,662 sqft
- Dimensions: 60 x 100
- Features: Gentle Sloping, Level, SqFt 5000 to 6999
Details
- Additional structures: ToolShed
- Parcel number: R35609
- Zoning: R16
Construction
Type & style
- Home type: SingleFamily
- Architectural style: Custom Style
- Property subtype: Residential, Single Family Residence
Materials
- Cement Siding, Stone
- Foundation: Concrete Perimeter
- Roof: Composition
Condition
- Resale
- New construction: No
- Year built: 2005
Utilities & green energy
- Gas: Gas
- Sewer: Public Sewer
- Water: Public
- Utilities for property: Cable Connected
Community & neighborhood
Location
- Region: Brookings
Other
Other facts
- Listing terms: Cash,Conventional
- Road surface type: Paved
Price history
| Date | Event | Price |
|---|---|---|
| 12/30/2024 | Sold | $625,000-3.7%$231/sqft |
Source: | ||
| 11/6/2024 | Pending sale | $649,000$240/sqft |
Source: | ||
| 11/5/2024 | Listed for sale | $649,000+57.1%$240/sqft |
Source: | ||
| 7/20/2018 | Sold | $413,000-1.4%$153/sqft |
Source: | ||
| 6/8/2018 | Pending sale | $419,000$155/sqft |
Source: RE/MAX Coast and Country #18200398 Report a problem | ||
Public tax history
| Year | Property taxes | Tax assessment |
|---|---|---|
| 2024 | $3,237 +3% | $342,400 +3% |
| 2023 | $3,142 +3% | $332,430 +3% |
| 2022 | $3,051 +3% | $322,750 +3% |
Find assessor info on the county website
Neighborhood: 97415
Nearby schools
GreatSchools rating
- 5/10Kalmiopsis Elementary SchoolGrades: K-5Distance: 0.9 mi
- 5/10Azalea Middle SchoolGrades: 6-8Distance: 1.1 mi
- 4/10Brookings-Harbor High SchoolGrades: 9-12Distance: 1.1 mi
Schools provided by the listing agent
- Elementary: Kalmiopsis
- Middle: Azalea
- High: Brookings-Harbr
Source: RMLS (OR). This data may not be complete. We recommend contacting the local school district to confirm school assignments for this home.

Get pre-qualified for a loan
At Zillow Home Loans, we can pre-qualify you in as little as 5 minutes with no impact to your credit score.An equal housing lender. NMLS #10287.


