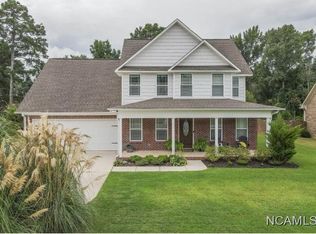Move in ready-like new. All downstairs luxury vinyl flooring through out except for bath areas. Newer stainless steel appliances, including (smooth top range with air fryer), dishwasher and microwave. 4th bedroom bedroom upstairs with new carpet, fresh paint and own HVAC only 2 years old. Granite in kitchen area, backsplash, eat at bar and wood stain cabinets plus pantry. Breakfast area overlooking deck, covered patio and wood privacy fence. Open floor plan, split bedroom plan. Master bedroom features his and her closet, tile shower and garden tub. Family room with vaulted ceiling, electric fireplace logs. MUST SEE THIS ONE!
This property is off market, which means it's not currently listed for sale or rent on Zillow. This may be different from what's available on other websites or public sources.

