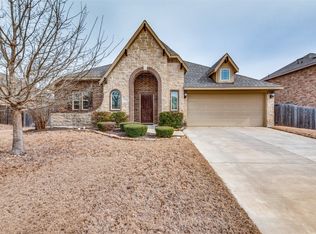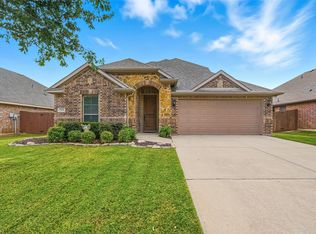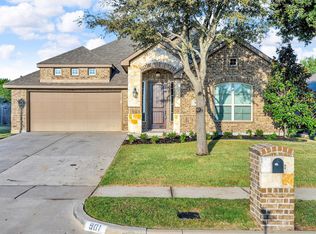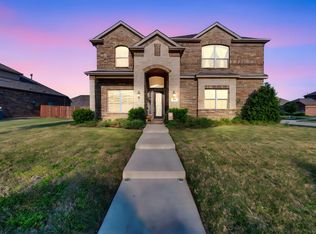Nestled in the sought after Parkside Estate community of Midlothian, this stunning 3 bedroom, 2bathroom home offers style, comfort, and convenience. The heart of the home is the kitchen, featuring granite countertops, a breakfast bar, stainless steel appliances, and rich, beautifully stained real wood cabinets. Wood floors flow through the main living areas, complementing the open concept design that includes a cozy wood burning fireplace in the living room. The spacious master suite boasts an ensuite bath for your private retreat. Outdoors, the generous backyard provides ample space for fun and relaxation, complete with a covered patio perfect for gatherings. The neighborhood enhances the lifestyle with walking trails and a playground. This is more than a home, it's where your story begins! Use our preferred lender to get ZERO down and 100% financing!
For sale
Price cut: $5K (10/24)
$435,000
1314 Greenrock Ct, Midlothian, TX 76065
3beds
2,200sqft
Est.:
Single Family Residence
Built in 2015
9,583.2 Square Feet Lot
$431,000 Zestimate®
$198/sqft
$32/mo HOA
What's special
Cozy wood burning fireplaceGenerous backyardWood floorsStainless steel appliancesGranite countertopsSpacious master suiteCovered patio
- 176 days |
- 81 |
- 3 |
Zillow last checked: 8 hours ago
Listing updated: October 24, 2025 at 06:15am
Listed by:
Greg Primus 0721793 214-762-2596,
Monument Realty 214-705-7827
Source: NTREIS,MLS#: 20974935
Tour with a local agent
Facts & features
Interior
Bedrooms & bathrooms
- Bedrooms: 3
- Bathrooms: 2
- Full bathrooms: 2
Primary bedroom
- Features: Built-in Features, Ceiling Fan(s), Dual Sinks, En Suite Bathroom, Garden Tub/Roman Tub, Separate Shower, Walk-In Closet(s)
- Level: First
- Dimensions: 0 x 0
Bedroom
- Level: First
- Dimensions: 0 x 0
Bedroom
- Level: First
- Dimensions: 0 x 0
Dining room
- Level: First
- Dimensions: 0 x 0
Other
- Features: Built-in Features
- Level: First
- Dimensions: 0 x 0
Kitchen
- Features: Breakfast Bar, Built-in Features, Granite Counters
- Level: First
- Dimensions: 0 x 0
Living room
- Features: Fireplace
- Level: First
- Dimensions: 0 x 0
Heating
- Central, Electric, Fireplace(s)
Cooling
- Central Air, Ceiling Fan(s), Electric
Appliances
- Included: Dishwasher, Electric Cooktop, Electric Oven, Disposal, Microwave, Vented Exhaust Fan
Features
- Granite Counters, High Speed Internet, Cable TV, Walk-In Closet(s)
- Flooring: Brick, Carpet
- Has basement: No
- Number of fireplaces: 1
- Fireplace features: Family Room
Interior area
- Total interior livable area: 2,200 sqft
Video & virtual tour
Property
Parking
- Total spaces: 2
- Parking features: Driveway, Garage Faces Front, Garage, Garage Door Opener
- Attached garage spaces: 2
- Has uncovered spaces: Yes
Features
- Levels: One
- Stories: 1
- Patio & porch: Covered
- Pool features: None
- Fencing: Wood
Lot
- Size: 9,583.2 Square Feet
- Features: Interior Lot, Landscaped, Subdivision
Details
- Parcel number: 261690
Construction
Type & style
- Home type: SingleFamily
- Architectural style: Traditional,Detached
- Property subtype: Single Family Residence
Materials
- Brick, Rock, Stone
- Foundation: Slab
- Roof: Composition
Condition
- Year built: 2015
Utilities & green energy
- Sewer: Public Sewer
- Water: Public
- Utilities for property: Sewer Available, Water Available, Cable Available
Community & HOA
Community
- Security: Smoke Detector(s)
- Subdivision: Parkside Estates
HOA
- Has HOA: Yes
- Services included: All Facilities, Association Management
- HOA fee: $385 annually
- HOA name: Goodwin & Company
- HOA phone: 469-697-7676
Location
- Region: Midlothian
Financial & listing details
- Price per square foot: $198/sqft
- Tax assessed value: $392,134
- Annual tax amount: $8,023
- Date on market: 6/20/2025
- Cumulative days on market: 263 days
Estimated market value
$431,000
$409,000 - $453,000
$2,797/mo
Price history
Price history
| Date | Event | Price |
|---|---|---|
| 10/24/2025 | Price change | $435,000-1.1%$198/sqft |
Source: NTREIS #20974935 Report a problem | ||
| 6/20/2025 | Listed for sale | $440,000+7.3%$200/sqft |
Source: NTREIS #20974935 Report a problem | ||
| 6/17/2025 | Listing removed | $410,000$186/sqft |
Source: NTREIS #20878764 Report a problem | ||
| 5/4/2025 | Price change | $410,000-6.8%$186/sqft |
Source: NTREIS #20878764 Report a problem | ||
| 3/21/2025 | Listed for sale | $440,000+7.3%$200/sqft |
Source: NTREIS #20878764 Report a problem | ||
Public tax history
Public tax history
| Year | Property taxes | Tax assessment |
|---|---|---|
| 2025 | -- | $392,134 -2.2% |
| 2024 | $5,979 +16.4% | $400,956 +14.7% |
| 2023 | $5,138 -15.9% | $349,496 +10% |
Find assessor info on the county website
BuyAbility℠ payment
Est. payment
$2,790/mo
Principal & interest
$2131
Property taxes
$475
Other costs
$184
Climate risks
Neighborhood: 76065
Nearby schools
GreatSchools rating
- 8/10T E Baxter Elementary SchoolGrades: PK-5Distance: 0.3 mi
- 5/10Frank Seale Middle SchoolGrades: 6-8Distance: 2.3 mi
- 8/10Midlothian Heritage High SchoolGrades: 9-12Distance: 1.2 mi
Schools provided by the listing agent
- Elementary: Baxter
- Middle: Frank Seale
- High: Heritage
- District: Midlothian ISD
Source: NTREIS. This data may not be complete. We recommend contacting the local school district to confirm school assignments for this home.
- Loading
- Loading




