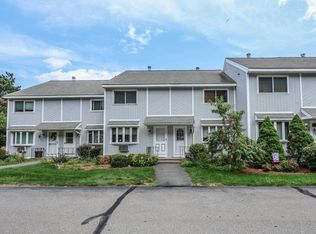Welcome to GREATSTONE! Back on the market due to Buyer's financing denial. Recently VA APPROVED association. Quick close possible. This quiet 2 bedroom, 2 bathroom townhouse is an END UNIT. A commuter's dream right off the Amoskeag Bridge exit 6, route 293, yet feels like you are in the country as it sits well off the road with lush landscaping. There are 2 parking spaces assigned right out front of the unit. Enjoy the back deck off the kitchen. And, it's a PET FRIENDLY association!! Make life easier for yourself, with the inexpensive living provided by economical gas (propane) heat, hot water and cooking. Did you see the low taxes as well? Don't miss out on this great unit as this association does not become available very often!
This property is off market, which means it's not currently listed for sale or rent on Zillow. This may be different from what's available on other websites or public sources.
