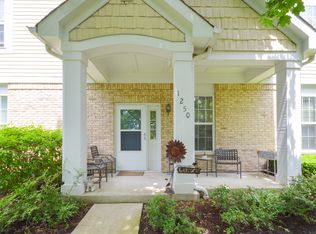Closed
$318,500
1314 Georgetown Way, Vernon Hills, IL 60061
2beds
1,445sqft
Townhouse, Single Family Residence
Built in 1999
-- sqft lot
$370,700 Zestimate®
$220/sqft
$2,795 Estimated rent
Home value
$370,700
$352,000 - $389,000
$2,795/mo
Zestimate® history
Loading...
Owner options
Explore your selling options
What's special
Hard to find ranch-style townhouse in Georgetown Square. Almost 1500 square feet, all on one level with no stairs. End unit with North and East exposure with wrap-around windows that offers plenty of natural light. Large and open living room/dining room combo with an entire wall of storage and workstation. Large eat-in kitchen with good cabinet and counter space. Spacious primary suite with excellent closet space and a large bathroom with double vanity, separate shower, and soaking tub. Off the kitchen is the laundry/utility room that will connect the attached two-car garage. New vinyl flooring was installed throughout the entire property. New furnace and AC. Georgetown Square has an unbeatable location that is very accessible to so many great things that Vernon Hills and Lincolnshire have to offer.
Zillow last checked: 8 hours ago
Listing updated: July 05, 2024 at 12:04pm
Listing courtesy of:
Eric Booth 847-432-0700,
@properties Christie's International Real Estate
Bought with:
Julia Schifrin
Keller Williams North Shore West
Source: MRED as distributed by MLS GRID,MLS#: 11852197
Facts & features
Interior
Bedrooms & bathrooms
- Bedrooms: 2
- Bathrooms: 2
- Full bathrooms: 2
Primary bedroom
- Features: Flooring (Vinyl), Bathroom (Full, Double Sink, Tub & Separate Shwr)
- Level: Main
- Area: 195 Square Feet
- Dimensions: 15X13
Bedroom 2
- Features: Flooring (Vinyl)
- Level: Main
- Area: 132 Square Feet
- Dimensions: 12X11
Dining room
- Level: Main
- Dimensions: COMBO
Kitchen
- Features: Kitchen (Eating Area-Table Space), Flooring (Vinyl)
- Level: Main
- Area: 168 Square Feet
- Dimensions: 14X12
Laundry
- Level: Main
- Area: 64 Square Feet
- Dimensions: 8X8
Living room
- Features: Flooring (Vinyl), Window Treatments (Blinds)
- Level: Main
- Area: 442 Square Feet
- Dimensions: 26X17
Heating
- Natural Gas
Cooling
- Central Air
Appliances
- Included: Range, Microwave, Dishwasher, Refrigerator, Washer, Dryer, Disposal
- Laundry: Washer Hookup, Main Level, Gas Dryer Hookup, In Unit
Features
- 1st Floor Bedroom, 1st Floor Full Bath
- Flooring: Laminate
- Basement: None
- Common walls with other units/homes: End Unit
Interior area
- Total structure area: 0
- Total interior livable area: 1,445 sqft
Property
Parking
- Total spaces: 2
- Parking features: Concrete, Garage Door Opener, On Site, Garage Owned, Attached, Garage
- Attached garage spaces: 2
- Has uncovered spaces: Yes
Accessibility
- Accessibility features: No Disability Access
Lot
- Features: Common Grounds
Details
- Parcel number: 15152050100000
- Special conditions: None
Construction
Type & style
- Home type: Townhouse
- Property subtype: Townhouse, Single Family Residence
Materials
- Aluminum Siding, Brick
- Foundation: Concrete Perimeter
- Roof: Asphalt
Condition
- New construction: No
- Year built: 1999
Utilities & green energy
- Electric: Circuit Breakers, 100 Amp Service
- Sewer: Public Sewer
- Water: Public
Community & neighborhood
Location
- Region: Vernon Hills
HOA & financial
HOA
- Has HOA: Yes
- HOA fee: $347 monthly
- Services included: Insurance, Exterior Maintenance, Lawn Care, Snow Removal
Other
Other facts
- Listing terms: Conventional
- Ownership: Condo
Price history
| Date | Event | Price |
|---|---|---|
| 9/29/2023 | Sold | $318,500-3.5%$220/sqft |
Source: | ||
| 8/21/2023 | Contingent | $329,900$228/sqft |
Source: | ||
| 8/5/2023 | Listed for sale | $329,900+27.9%$228/sqft |
Source: | ||
| 7/9/2004 | Sold | $258,000+10.7%$179/sqft |
Source: Public Record | ||
| 10/18/2002 | Sold | $233,000+9.4%$161/sqft |
Source: Public Record | ||
Public tax history
| Year | Property taxes | Tax assessment |
|---|---|---|
| 2023 | $6,877 +23.3% | $94,310 +6% |
| 2022 | $5,576 +2.9% | $88,989 +3.4% |
| 2021 | $5,418 +3% | $86,062 +0.7% |
Find assessor info on the county website
Neighborhood: 60061
Nearby schools
GreatSchools rating
- 9/10Half Day SchoolGrades: 3-5Distance: 0.6 mi
- 9/10Daniel Wright Jr High SchoolGrades: 6-8Distance: 1.5 mi
- 10/10Adlai E Stevenson High SchoolGrades: 9-12Distance: 0.8 mi
Schools provided by the listing agent
- Elementary: Laura B Sprague School
- Middle: Daniel Wright Junior High School
- High: Adlai E Stevenson High School
- District: 103
Source: MRED as distributed by MLS GRID. This data may not be complete. We recommend contacting the local school district to confirm school assignments for this home.

Get pre-qualified for a loan
At Zillow Home Loans, we can pre-qualify you in as little as 5 minutes with no impact to your credit score.An equal housing lender. NMLS #10287.
Sell for more on Zillow
Get a free Zillow Showcase℠ listing and you could sell for .
$370,700
2% more+ $7,414
With Zillow Showcase(estimated)
$378,114
