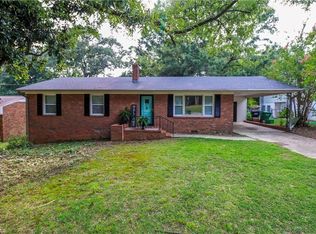Sold for $265,000 on 02/13/25
$265,000
1314 Florida St, High Point, NC 27262
3beds
1,582sqft
Stick/Site Built, Residential, Single Family Residence
Built in 1954
0.33 Acres Lot
$267,600 Zestimate®
$--/sqft
$1,553 Estimated rent
Home value
$267,600
$246,000 - $292,000
$1,553/mo
Zestimate® history
Loading...
Owner options
Explore your selling options
What's special
Enjoy one-level living in this solidly built all brick home in a conveniently located neighborhood. Replacement insulatied windows and roof in 2015. Kitchen has been remodeled and has newer applilances, Corian counters, and parquet wood floors. Original hardwood floors in most of the rest of the house. Large den with gas log fireplace, built-in desk and bookshelves. Enclosed garage is great for storage, tools, equipment, bicycles or motorcyles. Additional attached carport links to the patio and rear entrance. Lots of gardening space in the back yard plus a storage building for gardening supplies.
Zillow last checked: 8 hours ago
Listing updated: February 14, 2025 at 01:06pm
Listed by:
Marshall Morgan 336-906-1314,
Keller Williams Realty
Bought with:
Katie Speer Oates, 322171
Price REALTORS - Archdale
Source: Triad MLS,MLS#: 1166593 Originating MLS: High Point
Originating MLS: High Point
Facts & features
Interior
Bedrooms & bathrooms
- Bedrooms: 3
- Bathrooms: 2
- Full bathrooms: 2
- Main level bathrooms: 2
Primary bedroom
- Level: Main
- Dimensions: 15.5 x 11.17
Bedroom 2
- Level: Main
- Dimensions: 11.83 x 9.67
Bedroom 3
- Level: Main
- Dimensions: 11.83 x 9.83
Den
- Level: Main
- Dimensions: 22.83 x 15.42
Kitchen
- Level: Main
- Dimensions: 17 x 9.75
Laundry
- Level: Main
- Dimensions: 8.67 x 2.92
Living room
- Level: Main
- Dimensions: 18.42 x 12.17
Heating
- Forced Air, Heat Pump, Electric
Cooling
- Central Air, None
Appliances
- Included: Microwave, Dishwasher, Disposal, Free-Standing Range, Gas Water Heater
- Laundry: Dryer Connection, Main Level, Washer Hookup
Features
- Built-in Features, Ceiling Fan(s), Dead Bolt(s), Pantry, Solid Surface Counter
- Flooring: Carpet, Tile, Vinyl, Wood
- Basement: Cellar
- Attic: Access Only
- Number of fireplaces: 1
- Fireplace features: Gas Log, Den
Interior area
- Total structure area: 1,582
- Total interior livable area: 1,582 sqft
- Finished area above ground: 1,582
Property
Parking
- Total spaces: 1
- Parking features: Carport, Garage, Driveway, Attached Carport, Attached
- Attached garage spaces: 1
- Has carport: Yes
- Has uncovered spaces: Yes
Features
- Levels: One
- Stories: 1
- Exterior features: Garden
- Pool features: None
- Fencing: None,Privacy
Lot
- Size: 0.33 Acres
- Features: Not in Flood Zone
Details
- Additional structures: Storage
- Parcel number: 0193388
- Zoning: RS-9
- Special conditions: Owner Sale
Construction
Type & style
- Home type: SingleFamily
- Property subtype: Stick/Site Built, Residential, Single Family Residence
Materials
- Brick
Condition
- Year built: 1954
Utilities & green energy
- Sewer: Public Sewer
- Water: Public
Community & neighborhood
Security
- Security features: Smoke Detector(s)
Location
- Region: High Point
Other
Other facts
- Listing agreement: Exclusive Right To Sell
Price history
| Date | Event | Price |
|---|---|---|
| 2/13/2025 | Sold | $265,000+1.9% |
Source: | ||
| 1/11/2025 | Pending sale | $260,000 |
Source: | ||
| 1/10/2025 | Listed for sale | $260,000 |
Source: | ||
Public tax history
| Year | Property taxes | Tax assessment |
|---|---|---|
| 2025 | $1,787 | $129,700 |
| 2024 | $1,787 +2.2% | $129,700 |
| 2023 | $1,748 | $129,700 |
Find assessor info on the county website
Neighborhood: 27262
Nearby schools
GreatSchools rating
- 6/10Northwood Elementary SchoolGrades: PK-5Distance: 0.3 mi
- 7/10Ferndale Middle SchoolGrades: 6-8Distance: 1.4 mi
- 5/10High Point Central High SchoolGrades: 9-12Distance: 1.4 mi
Schools provided by the listing agent
- Elementary: Northwood
- Middle: Ferndale
- High: High Point Central
Source: Triad MLS. This data may not be complete. We recommend contacting the local school district to confirm school assignments for this home.
Get a cash offer in 3 minutes
Find out how much your home could sell for in as little as 3 minutes with a no-obligation cash offer.
Estimated market value
$267,600
Get a cash offer in 3 minutes
Find out how much your home could sell for in as little as 3 minutes with a no-obligation cash offer.
Estimated market value
$267,600
