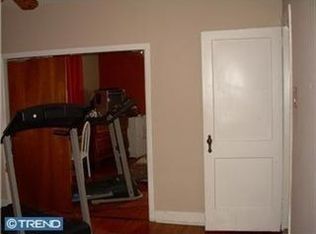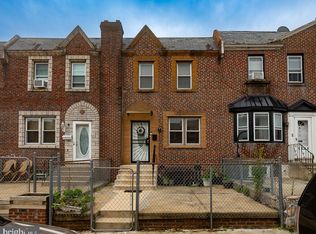Sold for $267,000 on 11/01/24
$267,000
1314 Fanshawe St, Philadelphia, PA 19111
3beds
1,510sqft
Townhouse
Built in 1955
1,204 Square Feet Lot
$274,100 Zestimate®
$177/sqft
$2,089 Estimated rent
Home value
$274,100
$247,000 - $304,000
$2,089/mo
Zestimate® history
Loading...
Owner options
Explore your selling options
What's special
Welcome to 1314 Fanshawe Street, a beautifully updated home nestled in the heart of the Castor Gardens community. This inviting residence is located on a quiet street, lined with charming brick and stone homes, each featuring front patios and convenient garages at the back. As you step inside, you'll immediately notice the newly finished hardwood floors that flow seamlessly throughout the first and second levels, complemented by fresh, neutral paint that creates a warm and welcoming atmosphere. The natural light pours in from the large front bay window, filling the living space with brightness, while additional windows in the kitchen and dining room further enhance the airy feel of the home. The newly renovated kitchen boasts bright white cabinetry, a stylish tiled backsplash, and modern stainless steel appliances. This includes a gas stove and oven, as well as a sleek French door refrigerator with convenient front access to ice and water. The open layout between the kitchen and dining room makes this space perfect for both casual gatherings and holiday dinners. A thoughtfully placed half bath completes the main level. Ascend the original hardwood stairs to the second floor, where you'll find three generously sized bedrooms, each featuring beautiful hardwood flooring. The owner’s room features two spacious closets and a ceiling fan, combining ample storage with added comfort. The ceiling fan enhances the room's atmosphere, ensuring a cool and relaxing environment. These features make the owner’s room a well-designed and comfortable retreat within the home. The newly finished hall bath is a true highlight, with its large tiled shower/bath combination that extends from wall to ceiling, herringbone-style tile floors, and a skylight that bathes the space in natural light. The finished lower level offers additional versatile space, ideal for an office, playroom, or home gym, and features new laminate wood flooring throughout. This level also includes a convenient half bath, enhancing its functionality. A separate mechanical and laundry room provides easy access to the one-car garage and a private parking space, making this area both practical and accommodating for various needs. With a new roof installed in February 2024 and a heating/central air system that’s only 6-8 years old, this home is move-in ready and awaiting its next owners to create lasting memories. Whether you're looking for comfort, style, or convenience, 1314 Fanshawe Street has it all. Welcome home!
Zillow last checked: 8 hours ago
Listing updated: November 05, 2024 at 05:41am
Listed by:
Robin Gordon 610-246-2280,
BHHS Fox & Roach-Haverford,
Listing Team: Robin Gordon Group, Co-Listing Agent: Michelle Davis 610-662-3982,
BHHS Fox & Roach-Haverford
Bought with:
Elmehdi Daoury
KW Empower
Source: Bright MLS,MLS#: PAPH2389342
Facts & features
Interior
Bedrooms & bathrooms
- Bedrooms: 3
- Bathrooms: 3
- Full bathrooms: 1
- 1/2 bathrooms: 2
- Main level bathrooms: 1
Basement
- Area: 300
Heating
- Forced Air, Natural Gas
Cooling
- Central Air, Electric, Natural Gas
Appliances
- Included: Central Vacuum, Oven/Range - Gas, Range Hood, Refrigerator, Stainless Steel Appliance(s), Gas Water Heater
- Laundry: Hookup
Features
- Built-in Features, Ceiling Fan(s), Dining Area, Open Floorplan, Recessed Lighting, Soaking Tub, Bathroom - Tub Shower
- Flooring: Hardwood, Laminate
- Windows: Skylight(s)
- Basement: Finished,Heated,Rear Entrance,Walk-Out Access,Windows,Shelving,Garage Access
- Has fireplace: No
Interior area
- Total structure area: 1,510
- Total interior livable area: 1,510 sqft
- Finished area above ground: 1,210
- Finished area below ground: 300
Property
Parking
- Total spaces: 1
- Parking features: Garage Faces Rear, Basement, Attached, On Street
- Attached garage spaces: 1
- Has uncovered spaces: Yes
Accessibility
- Accessibility features: None
Features
- Levels: Two
- Stories: 2
- Patio & porch: Patio
- Exterior features: Lighting, Sidewalks, Street Lights
- Pool features: None
- Fencing: Decorative
- Has view: Yes
- View description: City
Lot
- Size: 1,204 sqft
- Dimensions: 18.00 x 68.00
- Features: Middle Of Block
Details
- Additional structures: Above Grade, Below Grade
- Parcel number: 532032500
- Zoning: RSA5
- Special conditions: Standard
Construction
Type & style
- Home type: Townhouse
- Architectural style: Straight Thru,Traditional
- Property subtype: Townhouse
Materials
- Masonry, Brick
- Foundation: Slab
- Roof: Rubber,Slate
Condition
- Good,Very Good
- New construction: No
- Year built: 1955
Utilities & green energy
- Sewer: Public Sewer
- Water: Public
Community & neighborhood
Location
- Region: Philadelphia
- Subdivision: Castor Gardens
- Municipality: PHILADELPHIA
Other
Other facts
- Listing agreement: Exclusive Right To Sell
- Ownership: Fee Simple
Price history
| Date | Event | Price |
|---|---|---|
| 11/1/2024 | Sold | $267,000+3.1%$177/sqft |
Source: | ||
| 9/2/2024 | Pending sale | $259,000$172/sqft |
Source: | ||
| 8/27/2024 | Listed for sale | $259,000+30370.6%$172/sqft |
Source: | ||
| 1/27/2016 | Listing removed | $850$1/sqft |
Source: Zillow Rental Network | ||
| 1/12/2016 | Listed for rent | $850$1/sqft |
Source: Zillow Rental Network | ||
Public tax history
| Year | Property taxes | Tax assessment |
|---|---|---|
| 2025 | $2,933 +27.8% | $209,500 +27.8% |
| 2024 | $2,294 | $163,900 |
| 2023 | $2,294 +39.7% | $163,900 |
Find assessor info on the county website
Neighborhood: Oxford Circle
Nearby schools
GreatSchools rating
- 6/10Moore J Hampton SchoolGrades: K-5Distance: 0.4 mi
- 4/10Castor Gardens Middle SchoolGrades: 6-8Distance: 0.7 mi
- 5/10Northeast High SchoolGrades: 9-12Distance: 0.9 mi
Schools provided by the listing agent
- District: The School District Of Philadelphia
Source: Bright MLS. This data may not be complete. We recommend contacting the local school district to confirm school assignments for this home.

Get pre-qualified for a loan
At Zillow Home Loans, we can pre-qualify you in as little as 5 minutes with no impact to your credit score.An equal housing lender. NMLS #10287.
Sell for more on Zillow
Get a free Zillow Showcase℠ listing and you could sell for .
$274,100
2% more+ $5,482
With Zillow Showcase(estimated)
$279,582
