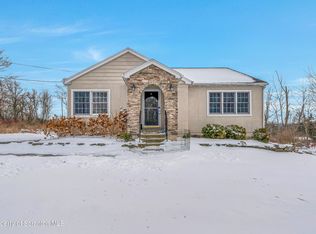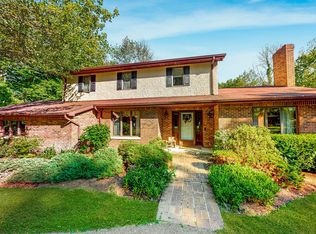Seller will pay 2% buyer agent. Seller agents please do not solicit services. Seller will entertain owner financing with 25% down Tenants will move if asked This charming home is in an excellent location near Clarks Summit and 81. A new owner can use the fully finished basement to generate income and help pay the bills, an in-law suite, or let the kids have more room to spread out. A BRAND new paved driveway, beautiful stone fireplace, updated kitchen cabinets and bathrooms are all a part of what makes this house a home. Also has a detached garage
This property is off market, which means it's not currently listed for sale or rent on Zillow. This may be different from what's available on other websites or public sources.

