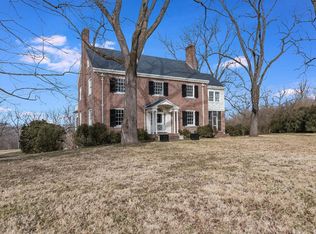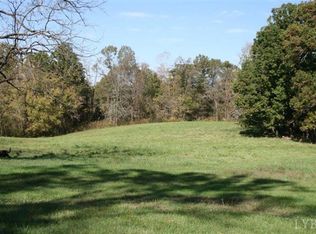Sold for $735,000 on 09/03/25
$735,000
1314 Elon Rd, Madison Heights, VA 24572
4beds
4,660sqft
Single Family Residence
Built in 1976
24.45 Acres Lot
$-- Zestimate®
$158/sqft
$2,860 Estimated rent
Home value
Not available
Estimated sales range
Not available
$2,860/mo
Zestimate® history
Loading...
Owner options
Explore your selling options
What's special
Set on 25 picturesque acres, this country ranch offers a rare mix of lifestyle and flexibilityfeaturing a private fishing pond, inground saltwater pool, two-story barn w/ electricity, and detached 2-car garage. The home is ideal for multigenerational living with a terrace-level in-law suite or 1-2 BR apartment complete w/ kitchen & private entrance. Main level boasts hardwood floors, open kitchen w/ island, formal dining room perfect for holidays, fireplace, and a 3-season porch w/ patio for grilling. New roof & newer heat pump. Main-level laundry adds convenience. Formerly a working cattle farm, the property is ideal for horses or livestock. Whether you're hosting family, enjoying the outdoors, or starting your own mini farm, this home has it all. Be sure to watch the attached video for an outstanding overview of this amazing property. Tremendous opportunity for AirBnb and VRBO short term rental in apartment. Call for details.
Zillow last checked: 8 hours ago
Listing updated: September 04, 2025 at 05:47pm
Listed by:
Adam C. Hopkins 434-444-7136 Adam@AdamHopkins.Net,
Virginia Homes & Land Realty
Bought with:
Brandy Barnes O'Neill, 0225212489
Cornerstone Realty Group Inc.
Source: LMLS,MLS#: 358393 Originating MLS: Lynchburg Board of Realtors
Originating MLS: Lynchburg Board of Realtors
Facts & features
Interior
Bedrooms & bathrooms
- Bedrooms: 4
- Bathrooms: 3
- Full bathrooms: 3
Primary bedroom
- Level: First
- Area: 288
- Dimensions: 18 x 16
Bedroom
- Dimensions: 0 x 0
Bedroom 2
- Level: First
- Area: 176
- Dimensions: 16 x 11
Bedroom 3
- Level: First
- Area: 154
- Dimensions: 14 x 11
Bedroom 4
- Level: Below Grade
- Area: 384
- Dimensions: 24 x 16
Bedroom 5
- Area: 0
- Dimensions: 0 x 0
Dining room
- Level: First
- Area: 234
- Dimensions: 18 x 13
Family room
- Area: 0
- Dimensions: 0 x 0
Great room
- Area: 0
- Dimensions: 0 x 0
Kitchen
- Level: First
- Area: 300
- Dimensions: 20 x 15
Living room
- Level: First
- Area: 432
- Dimensions: 27 x 16
Office
- Level: First
- Area: 120
- Dimensions: 12 x 10
Heating
- Heat Pump
Cooling
- Heat Pump
Appliances
- Included: Dishwasher, Electric Range, Refrigerator, Self Cleaning Oven, Electric Water Heater
- Laundry: Dryer Hookup, Laundry Room, Main Level, Separate Laundry Rm., Washer Hookup
Features
- Ceiling Fan(s), High Speed Internet, Main Level Bedroom, Main Level Den, Primary Bed w/Bath, Separate Dining Room, Walk-In Closet(s), Wet Bar, Workshop
- Flooring: Ceramic Tile, Hardwood, Laminate, Tile
- Windows: Storm Window(s), Insulated Windows
- Basement: Finished,Full,Game Room,Heated,Interior Entry
- Attic: Scuttle
- Number of fireplaces: 1
- Fireplace features: 1 Fireplace, Gas Log, Living Room
Interior area
- Total structure area: 4,660
- Total interior livable area: 4,660 sqft
- Finished area above ground: 2,330
- Finished area below ground: 2,330
Property
Parking
- Total spaces: 2
- Parking features: Off Street, Paved Drive, 2 Car Detached Garage
- Garage spaces: 2
- Has uncovered spaces: Yes
Features
- Levels: One
- Patio & porch: Patio, Rear Porch
- Exterior features: Garden, Tennis Court(s), Tennis Courts Nearby, Other
- Has private pool: Yes
- Pool features: In Ground
- Has view: Yes
- View description: Mountain(s)
Lot
- Size: 24.45 Acres
- Features: Secluded
Details
- Additional structures: Airplane Hangar, Storage, Tractor Shed
- Parcel number: 14635
- Zoning: A-1
- Other equipment: Whole House Generator
Construction
Type & style
- Home type: SingleFamily
- Architectural style: Ranch
- Property subtype: Single Family Residence
Materials
- Brick
- Roof: Shingle
Condition
- Year built: 1976
Utilities & green energy
- Electric: AEP/Appalachian Powr
- Sewer: Septic Tank
- Water: County
- Utilities for property: Cable Available, Cable Connections
Community & neighborhood
Location
- Region: Madison Heights
Price history
| Date | Event | Price |
|---|---|---|
| 9/3/2025 | Sold | $735,000-2%$158/sqft |
Source: | ||
| 7/18/2025 | Pending sale | $749,900$161/sqft |
Source: | ||
| 7/8/2025 | Price change | $749,900-1.3%$161/sqft |
Source: | ||
| 5/16/2025 | Price change | $759,900-1.2%$163/sqft |
Source: | ||
| 4/26/2025 | Price change | $769,000-1.4%$165/sqft |
Source: | ||
Public tax history
| Year | Property taxes | Tax assessment |
|---|---|---|
| 2024 | $2,548 | $417,700 |
| 2023 | $2,548 | $417,700 |
| 2022 | $2,548 | $417,700 |
Find assessor info on the county website
Neighborhood: 24572
Nearby schools
GreatSchools rating
- 5/10Elon Elementary SchoolGrades: PK-5Distance: 2.7 mi
- 6/10Monelison Middle SchoolGrades: 6-8Distance: 3.4 mi
- 5/10Amherst County High SchoolGrades: 9-12Distance: 8.2 mi
Schools provided by the listing agent
- Elementary: Elon Elem
- Middle: Amherst Midl
- High: Amherst High
Source: LMLS. This data may not be complete. We recommend contacting the local school district to confirm school assignments for this home.

Get pre-qualified for a loan
At Zillow Home Loans, we can pre-qualify you in as little as 5 minutes with no impact to your credit score.An equal housing lender. NMLS #10287.

