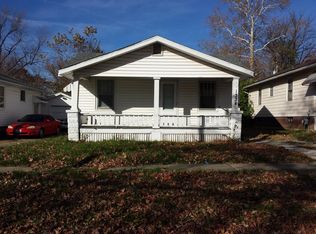Sold for $40,000
$40,000
1314 E Lawrence St, Decatur, IL 62521
2beds
837sqft
SingleFamily
Built in 1950
5,662 Square Feet Lot
$54,900 Zestimate®
$48/sqft
$974 Estimated rent
Home value
$54,900
$45,000 - $66,000
$974/mo
Zestimate® history
Loading...
Owner options
Explore your selling options
What's special
Cute 2 Bedroom, 1 Bathroom Bungalow with great curb appeal. The Living Room offers a unique Knotty Pine wall. Eat-in Kitchen includes all appliances. Bedrooms have large closets. The Walk-in hallway closet offers a great place for storage. Replacement windows. The Full Basement is a great additional space with storage shelving and tile floors. Detached 2 Car Garage has an attached Deck-which would be a great area for outdoor entertaining. Vinyl-sided for a maintenance-free exterior.
Facts & features
Price history
| Date | Event | Price |
|---|---|---|
| 6/14/2023 | Sold | $40,000$48/sqft |
Source: Public Record Report a problem | ||
| 2/3/2023 | Sold | $40,000-16.5%$48/sqft |
Source: | ||
| 1/5/2023 | Pending sale | $47,897$57/sqft |
Source: | ||
| 11/21/2022 | Listed for sale | $47,897+26%$57/sqft |
Source: | ||
| 2/17/2011 | Sold | $38,000-9.5%$45/sqft |
Source: Public Record Report a problem | ||
Public tax history
| Year | Property taxes | Tax assessment |
|---|---|---|
| 2024 | $1,299 +0.8% | $13,422 +3.7% |
| 2023 | $1,289 +3.7% | $12,947 +6.6% |
| 2022 | $1,242 +6.4% | $12,148 +7.1% |
Find assessor info on the county website
Neighborhood: 62521
Nearby schools
GreatSchools rating
- 2/10South Shores Elementary SchoolGrades: K-6Distance: 1.9 mi
- 1/10Stephen Decatur Middle SchoolGrades: 7-8Distance: 3.4 mi
- 2/10Eisenhower High SchoolGrades: 9-12Distance: 0.5 mi
