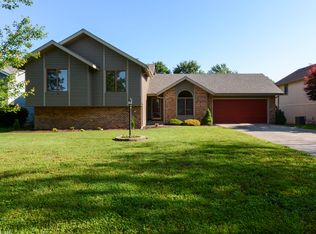Closed
Price Unknown
1314 E Highpoint Street, Springfield, MO 65804
4beds
2,367sqft
Single Family Residence
Built in 1988
10,454.4 Square Feet Lot
$384,000 Zestimate®
$--/sqft
$2,153 Estimated rent
Home value
$384,000
$365,000 - $403,000
$2,153/mo
Zestimate® history
Loading...
Owner options
Explore your selling options
What's special
1314 E. Highpoint Street Springfield MO Fantastic South Springfield home in Sunburst Hills Subdivision! From the moment you step into the entryway with vaulted ceilings and gorgeous wood flooring. Spacious dining room leads to a gorgeous kitchen with granite counter tops and stainless steel appliances. The kitchen dining area opens to a large deck that overlooks the beautiful backyard. Stepping down into the living room you will find a cozy gas log fireplace and door that opens to the patio. This stunning home features 4 bedrooms, 3 full baths, 2 living areas and a 3-car garage. This home has been meticulously maintained including newer windows and siding. New Trane A/C unit and encapsulated crawlspace in 2023. What an amazing find in Disney/Cherokee/Kickapoo school districts.
Zillow last checked: 8 hours ago
Listing updated: January 22, 2026 at 11:51am
Listed by:
Michael A Crabb 417-823-2300,
Murney Associates - Primrose
Bought with:
Nathan Bingman
Realty ONE Group Grand
Source: SOMOMLS,MLS#: 60254692
Facts & features
Interior
Bedrooms & bathrooms
- Bedrooms: 4
- Bathrooms: 3
- Full bathrooms: 3
Bedroom 1
- Area: 255
- Dimensions: 15 x 17
Bedroom 2
- Area: 115
- Dimensions: 11.5 x 10
Bedroom 3
- Area: 135.16
- Dimensions: 12.4 x 10.9
Bedroom 4
- Area: 135.6
- Dimensions: 12 x 11.3
Dining room
- Area: 221
- Dimensions: 17 x 13
Family room
- Area: 225
- Dimensions: 15 x 15
Other
- Area: 221
- Dimensions: 17 x 13
Living room
- Area: 280.8
- Dimensions: 21.6 x 13
Heating
- Forced Air, Natural Gas
Cooling
- Central Air, Ceiling Fan(s)
Appliances
- Included: Dishwasher, Gas Water Heater, Free-Standing Electric Oven, Microwave, Disposal
- Laundry: Laundry Room, W/D Hookup
Features
- High Speed Internet, Vaulted Ceiling(s), Granite Counters, Walk-In Closet(s), Walk-in Shower
- Flooring: Carpet, Tile, Hardwood
- Windows: Blinds, Double Pane Windows
- Has basement: No
- Attic: Pull Down Stairs
- Has fireplace: Yes
- Fireplace features: Living Room, Gas
Interior area
- Total structure area: 2,367
- Total interior livable area: 2,367 sqft
- Finished area above ground: 2,367
- Finished area below ground: 0
Property
Parking
- Total spaces: 3
- Parking features: Driveway, Garage Door Opener
- Attached garage spaces: 3
- Has uncovered spaces: Yes
Features
- Levels: One and One Half
- Stories: 1
- Patio & porch: Patio, Deck
- Exterior features: Rain Gutters, Cable Access
- Fencing: Privacy,Wood
Lot
- Size: 10,454 sqft
- Dimensions: 79' x 130'
- Features: Curbs, Easements, Landscaped
Details
- Additional structures: Shed(s)
- Parcel number: 881919300064
Construction
Type & style
- Home type: SingleFamily
- Architectural style: Contemporary,Split Level
- Property subtype: Single Family Residence
Materials
- Vinyl Siding
- Foundation: Brick/Mortar, Poured Concrete, Crawl Space, Vapor Barrier
- Roof: Composition
Condition
- Year built: 1988
Utilities & green energy
- Sewer: Public Sewer
- Water: Public
Community & neighborhood
Security
- Security features: Smoke Detector(s)
Location
- Region: Springfield
- Subdivision: Sunburst Hills
Other
Other facts
- Listing terms: Cash,VA Loan,FHA,Conventional
- Road surface type: Asphalt
Price history
| Date | Event | Price |
|---|---|---|
| 12/28/2023 | Sold | -- |
Source: | ||
| 11/29/2023 | Pending sale | $374,900$158/sqft |
Source: | ||
| 11/14/2023 | Price change | $374,900-1.3%$158/sqft |
Source: | ||
| 10/22/2023 | Price change | $379,900+14.1%$160/sqft |
Source: | ||
| 5/15/2022 | Pending sale | $333,000$141/sqft |
Source: | ||
Public tax history
| Year | Property taxes | Tax assessment |
|---|---|---|
| 2025 | $3,051 +4.8% | $59,210 +12.6% |
| 2024 | $2,912 +0.5% | $52,580 |
| 2023 | $2,897 +49.5% | $52,580 +45.9% |
Find assessor info on the county website
Neighborhood: 65804
Nearby schools
GreatSchools rating
- 10/10Walt Disney Elementary SchoolGrades: K-5Distance: 1.8 mi
- 8/10Cherokee Middle SchoolGrades: 6-8Distance: 0.9 mi
- 8/10Kickapoo High SchoolGrades: 9-12Distance: 2.4 mi
Schools provided by the listing agent
- Elementary: SGF-Disney
- Middle: SGF-Cherokee
- High: SGF-Kickapoo
Source: SOMOMLS. This data may not be complete. We recommend contacting the local school district to confirm school assignments for this home.
