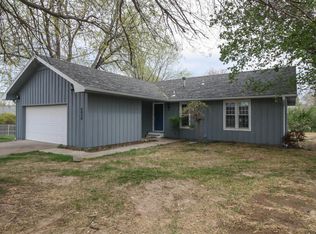Closed
Price Unknown
1314 E Carleton Street, Springfield, MO 65804
6beds
3,354sqft
Single Family Residence
Built in 1978
9,583.2 Square Feet Lot
$364,000 Zestimate®
$--/sqft
$2,687 Estimated rent
Home value
$364,000
$346,000 - $382,000
$2,687/mo
Zestimate® history
Loading...
Owner options
Explore your selling options
What's special
Two homes in one! With two kitchens, two living areas, two fireplaces and six bedrooms, this home is sure to provide plenty of space and functionality for everything you need, and it's in a fantastic location on a quiet dead-end road. This excellently renovated basement home also features beautiful hardwood floors on the main floor and brand new LVP flooring in the basement. The main level includes three bedrooms, including a primary suite with a full bathroom. The beautiful eat-in kitchen includes ample cabinet space, with a pantry in the large laundry room nearby. You'll love the main living area (which features a beautiful brick fireplace) and the formal dining area for versatility, as well as the generous back deck overlooking the private and fenced backyard. The quiet road ends in a field, enhancing the private feel. The basement is essentially a second home, with another brick fireplace in the living area and a beautiful kitchen area with granite counters, as well as a dining area. Previously housing mother-in-law quarters, this space truly has it all. The three basement bedrooms are non-conforming due to window height, but they all offer ample window light and closets. HVAC and roof are both only two years old, and the location is a prime, positioned on a quiet dead-end street and backing up to an open area for enhanced privacy. Don't miss the opportunity to own this unique and accommodating dual-home property!
Zillow last checked: 8 hours ago
Listing updated: January 22, 2026 at 11:50am
Listed by:
Jennifer L Lotz 417-894-3525,
Murney Associates - Primrose
Bought with:
Jennifer L Lotz, 2019002062
Murney Associates - Primrose
Source: SOMOMLS,MLS#: 60258585
Facts & features
Interior
Bedrooms & bathrooms
- Bedrooms: 6
- Bathrooms: 3
- Full bathrooms: 3
Heating
- Forced Air, Central, Natural Gas
Cooling
- Central Air, Ceiling Fan(s)
Appliances
- Included: Dishwasher, Free-Standing Electric Oven, Microwave
- Laundry: Main Level, W/D Hookup
Features
- In-Law Floorplan, Solid Surface Counters, Laminate Counters, Granite Counters, Walk-In Closet(s)
- Flooring: Carpet, Engineered Hardwood, Wood, Tile
- Windows: Double Pane Windows
- Basement: Finished,Full
- Has fireplace: Yes
- Fireplace features: Brick, Wood Burning
Interior area
- Total structure area: 3,354
- Total interior livable area: 3,354 sqft
- Finished area above ground: 1,773
- Finished area below ground: 1,581
Property
Parking
- Total spaces: 2
- Parking features: Garage Faces Front
- Attached garage spaces: 2
Features
- Levels: One
- Stories: 1
- Patio & porch: Deck, Front Porch
- Fencing: Privacy,Wood
Lot
- Size: 9,583 sqft
- Dimensions: 80 x 120
Details
- Parcel number: 881918301052
Construction
Type & style
- Home type: SingleFamily
- Architectural style: Traditional,Ranch
- Property subtype: Single Family Residence
Materials
- Brick, Vinyl Siding
- Roof: Composition
Condition
- Year built: 1978
Utilities & green energy
- Sewer: Public Sewer
- Water: Public
Community & neighborhood
Location
- Region: Springfield
- Subdivision: Briarwood
Other
Other facts
- Listing terms: Cash,VA Loan,FHA,Conventional
- Road surface type: Asphalt
Price history
| Date | Event | Price |
|---|---|---|
| 2/16/2024 | Sold | -- |
Source: | ||
| 1/17/2024 | Pending sale | $340,000$101/sqft |
Source: | ||
| 12/26/2023 | Listed for sale | $340,000+23.6%$101/sqft |
Source: | ||
| 11/5/2021 | Sold | -- |
Source: Agent Provided Report a problem | ||
| 9/14/2021 | Pending sale | $275,000+33.6%$82/sqft |
Source: | ||
Public tax history
| Year | Property taxes | Tax assessment |
|---|---|---|
| 2025 | $2,655 +4.4% | $53,300 +12.4% |
| 2024 | $2,544 +0.6% | $47,410 |
| 2023 | $2,529 +91.6% | $47,410 +96.2% |
Find assessor info on the county website
Neighborhood: Southside
Nearby schools
GreatSchools rating
- 10/10Walt Disney Elementary SchoolGrades: K-5Distance: 1.1 mi
- 8/10Cherokee Middle SchoolGrades: 6-8Distance: 1 mi
- 8/10Kickapoo High SchoolGrades: 9-12Distance: 1.8 mi
Schools provided by the listing agent
- Elementary: SGF-Disney
- Middle: SGF-Cherokee
- High: SGF-Kickapoo
Source: SOMOMLS. This data may not be complete. We recommend contacting the local school district to confirm school assignments for this home.

