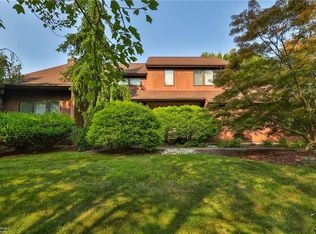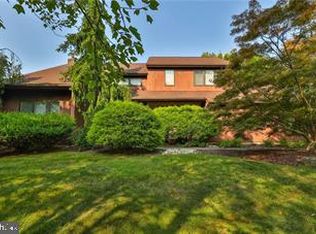Lovely Comteporary 5 bedroom, 4 full bath home. Nestled within a beautiful Springhouse West subdivision. Home desidgned for easy living and entertaining with a unique open floor plan. Modern Kitchen and bathrooms. Large Master Bedroom featuring a Luxurious Master Bath with a step-up jacuzzie tub, is and her sinks and abundance of closet space. Lower level, sizeable family room with a walk out leading to a gorgeous private backyard with patio and deck.
This property is off market, which means it's not currently listed for sale or rent on Zillow. This may be different from what's available on other websites or public sources.


