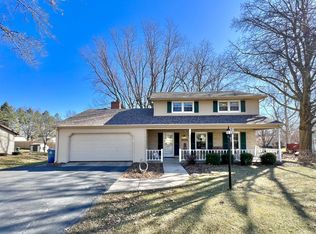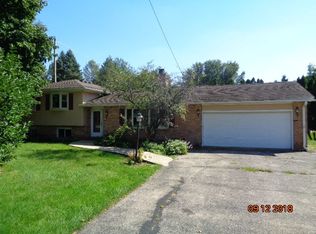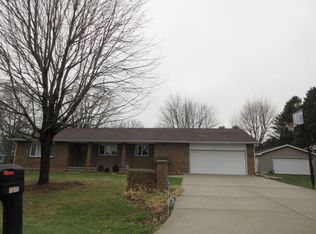Totally updated inside & out. New flooring. Open staircase. New vinyl replacement windows throughout. Living room has built in bookcase, electric fireplace and custom remote controlled window shades. Gourmet kitchen with custom built cabinets, quartz countertops, center island with breakfast bar and top of line stainless steel appliances. 2 way brick gas fireplace in family room and dining area. Totally remodeled full bath with jet tub, separate tiled shower and heated floors. Sun room has vaulted ceiling and knotty pine panels. 15x6 main floor laundry plus second laundry room in basement. Large 12x26 master bedroom with attached bathroom and slider door to 9x28 private deck. Finished basement with 24x24 game room. Professional landscaped with 22x20 patio, 6x10 shed and fenced yard. Central vacuum system. Corner lot. Hot tub-negotiable.
This property is off market, which means it's not currently listed for sale or rent on Zillow. This may be different from what's available on other websites or public sources.



