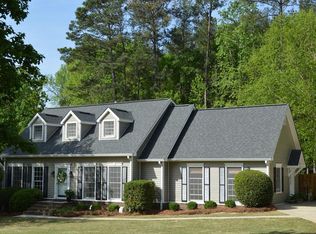Immaculate! Updated and ready to go. Huge fenced backyard. Seller is offering Home Warranty. Hurry! Priced for quick sale.
This property is off market, which means it's not currently listed for sale or rent on Zillow. This may be different from what's available on other websites or public sources.

