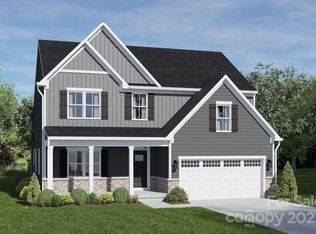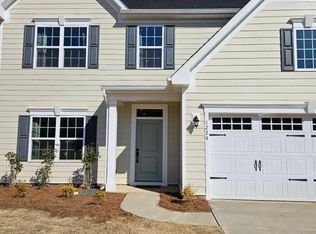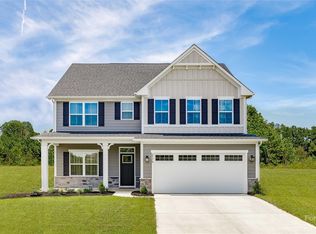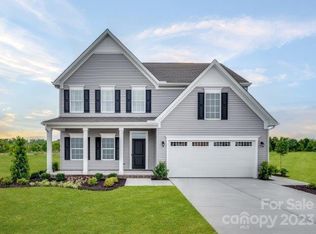Closed
$459,995
1314 Cottage Green Dr #123, Monroe, NC 28112
5beds
3,010sqft
Single Family Residence
Built in 2023
0.14 Acres Lot
$452,100 Zestimate®
$153/sqft
$2,626 Estimated rent
Home value
$452,100
$429,000 - $475,000
$2,626/mo
Zestimate® history
Loading...
Owner options
Explore your selling options
What's special
All new homesites released in Phase III of Cottage Green! Bring yourself and your belongings to this beautiful Lawn Maintenance Free community in Union County. This established community is nestled among mature trees and yet a 1/2 mile from Hwy 74 access. Our "to be built" Lehigh plan features an owner's suite along with 3 large bedrooms, a loft and a full bath upstairs. There is a guest suite on the main level. The open design boasts a spacious kitchen with island, tile backsplash, upgraded GE stainless steel appliances, and plenty of cabinets!
Zillow last checked: 8 hours ago
Listing updated: January 15, 2024 at 09:49am
Listing Provided by:
Grady Thomas gthomas@thomaspropertygroup.net,
Thomas Property Group, Inc.
Bought with:
Ginger Givens
Southern Elite Realty, LLC
Source: Canopy MLS as distributed by MLS GRID,MLS#: 4048831
Facts & features
Interior
Bedrooms & bathrooms
- Bedrooms: 5
- Bathrooms: 4
- Full bathrooms: 3
- 1/2 bathrooms: 1
- Main level bedrooms: 1
Primary bedroom
- Level: Upper
Primary bedroom
- Level: Upper
Bedroom s
- Level: Upper
Bedroom s
- Level: Upper
Bedroom s
- Level: Upper
Bedroom s
- Level: Upper
Bedroom s
- Level: Upper
Bedroom s
- Level: Upper
Bathroom full
- Level: Main
Bathroom full
- Level: Upper
Bathroom full
- Level: Upper
Bathroom full
- Level: Main
Bathroom full
- Level: Upper
Bathroom full
- Level: Upper
Dining area
- Level: Main
Dining area
- Level: Main
Family room
- Level: Main
Family room
- Level: Main
Flex space
- Level: Main
Flex space
- Level: Main
Kitchen
- Level: Main
Kitchen
- Level: Main
Loft
- Level: Upper
Loft
- Level: Upper
Heating
- Central, Natural Gas
Cooling
- Central Air, Heat Pump
Appliances
- Included: Dishwasher, Disposal, Electric Range, Exhaust Hood, Microwave, Plumbed For Ice Maker
- Laundry: Electric Dryer Hookup, Laundry Room, Main Level
Features
- Kitchen Island, Open Floorplan, Pantry, Walk-In Closet(s), Walk-In Pantry
- Flooring: Carpet, Tile, Vinyl
- Windows: Insulated Windows
- Has basement: No
Interior area
- Total structure area: 3,010
- Total interior livable area: 3,010 sqft
- Finished area above ground: 3,010
- Finished area below ground: 0
Property
Parking
- Total spaces: 2
- Parking features: Driveway, Attached Garage, Garage Door Opener, Garage Faces Front, Garage on Main Level
- Attached garage spaces: 2
- Has uncovered spaces: Yes
Features
- Levels: Two
- Stories: 2
- Entry location: Main
- Patio & porch: Patio
- Exterior features: Lawn Maintenance
Lot
- Size: 0.14 Acres
- Features: Level
Details
- Parcel number: 09125285
- Zoning: 00000
- Special conditions: Standard
Construction
Type & style
- Home type: SingleFamily
- Architectural style: Traditional
- Property subtype: Single Family Residence
Materials
- Fiber Cement
- Foundation: Slab
- Roof: Shingle
Condition
- New construction: Yes
- Year built: 2023
Details
- Builder model: Lehigh
- Builder name: Ryan Homes
Utilities & green energy
- Sewer: Public Sewer
- Water: City
- Utilities for property: Cable Connected, Underground Utilities, Wired Internet Available
Community & neighborhood
Security
- Security features: Carbon Monoxide Detector(s), Smoke Detector(s)
Community
- Community features: Clubhouse, Street Lights
Location
- Region: Monroe
- Subdivision: Cottage Green
HOA & financial
HOA
- Has HOA: Yes
- HOA fee: $120 monthly
Other
Other facts
- Listing terms: Cash,Conventional,FHA,VA Loan
- Road surface type: Concrete, Paved
Price history
| Date | Event | Price |
|---|---|---|
| 1/15/2024 | Sold | $459,995+1%$153/sqft |
Source: | ||
| 7/27/2023 | Pending sale | $455,505$151/sqft |
Source: | ||
| 7/27/2023 | Price change | $455,505+18.9%$151/sqft |
Source: | ||
| 7/12/2023 | Listed for sale | $382,990$127/sqft |
Source: | ||
Public tax history
Tax history is unavailable.
Neighborhood: 28112
Nearby schools
GreatSchools rating
- 9/10Rock Rest Elementary SchoolGrades: PK-5Distance: 1.1 mi
- 6/10East Union Middle SchoolGrades: 6-8Distance: 7 mi
- 4/10Forest Hills High SchoolGrades: 9-12Distance: 5.2 mi
Schools provided by the listing agent
- Elementary: Rock Rest
- Middle: East Union
- High: Forest Hills
Source: Canopy MLS as distributed by MLS GRID. This data may not be complete. We recommend contacting the local school district to confirm school assignments for this home.
Get a cash offer in 3 minutes
Find out how much your home could sell for in as little as 3 minutes with a no-obligation cash offer.
Estimated market value
$452,100
Get a cash offer in 3 minutes
Find out how much your home could sell for in as little as 3 minutes with a no-obligation cash offer.
Estimated market value
$452,100



