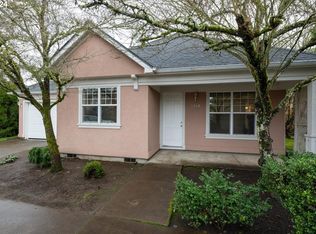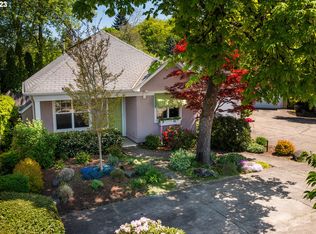Sold
Zestimate®
$516,500
1314 Brickley Rd, Eugene, OR 97401
3beds
1,304sqft
Residential, Single Family Residence
Built in 1996
7,405.2 Square Feet Lot
$516,500 Zestimate®
$396/sqft
$2,328 Estimated rent
Home value
$516,500
$475,000 - $563,000
$2,328/mo
Zestimate® history
Loading...
Owner options
Explore your selling options
What's special
Comfort and Style! This charming single-level 3-bedroom, 2-bath home is nestled on a serene private drive, offering a peaceful retreat with inviting spaces. Step inside to find freshly refinished hardwood floors that flow seamlessly throughout the open floor plan. The living area is ideal for both relaxation and entertaining, with tray ceilings and a gas fireplace and conveniently opens to the charming kitchen and dining area. The primary suite offers a serene escape, complete with a walk-in closet and an en-suite bathroom featuring dual sinks and a walk-in shower. Two additional bedrooms provide flexibility as bedrooms, a home office, exercise room, or den. Outside, the yard feels like your own private oasis, reasonably sized to be low maintenance yet private enough to feel like a retreat. Recent updates, including a brand new roof, ensure peace of mind for years to come. Embrace a low-maintenance lifestyle at 1314 Brickley. Schedule your private tour today and envision the possibilities this delightful home has to offer.
Zillow last checked: 8 hours ago
Listing updated: June 02, 2025 at 02:45am
Listed by:
Randal/Cindy Whipple 541-485-1400,
Berkshire Hathaway HomeServices Real Estate Professionals,
Jennifer Henrikson 541-968-0805,
Berkshire Hathaway HomeServices Real Estate Professionals
Bought with:
Julie Pollock, 201219180
Triple Oaks Realty LLC
Source: RMLS (OR),MLS#: 24480643
Facts & features
Interior
Bedrooms & bathrooms
- Bedrooms: 3
- Bathrooms: 2
- Full bathrooms: 2
- Main level bathrooms: 2
Primary bedroom
- Features: Double Sinks, Suite, Walkin Closet, Walkin Shower
- Level: Main
Bedroom 2
- Level: Main
Bedroom 3
- Level: Main
Dining room
- Level: Main
Kitchen
- Level: Main
Living room
- Features: Fireplace
- Level: Main
Heating
- Forced Air, Fireplace(s)
Cooling
- Heat Pump
Appliances
- Included: Free-Standing Range, Free-Standing Refrigerator, Electric Water Heater
Features
- Double Vanity, Suite, Walk-In Closet(s), Walkin Shower
- Flooring: Hardwood, Wall to Wall Carpet
- Number of fireplaces: 1
- Fireplace features: Gas
Interior area
- Total structure area: 1,304
- Total interior livable area: 1,304 sqft
Property
Parking
- Total spaces: 1
- Parking features: Driveway, Attached
- Attached garage spaces: 1
- Has uncovered spaces: Yes
Accessibility
- Accessibility features: One Level, Accessibility
Features
- Levels: One
- Stories: 1
- Patio & porch: Patio
- Exterior features: Yard
Lot
- Size: 7,405 sqft
- Features: Level, Sprinkler, SqFt 7000 to 9999
Details
- Parcel number: 1532744
Construction
Type & style
- Home type: SingleFamily
- Property subtype: Residential, Single Family Residence
Materials
- Stucco
- Roof: Composition
Condition
- Approximately
- New construction: No
- Year built: 1996
Utilities & green energy
- Sewer: Public Sewer
- Water: Public
Community & neighborhood
Location
- Region: Eugene
Other
Other facts
- Listing terms: Cash,Conventional,FHA,VA Loan
Price history
| Date | Event | Price |
|---|---|---|
| 5/30/2025 | Sold | $516,500-4.2%$396/sqft |
Source: | ||
| 4/23/2025 | Pending sale | $539,000$413/sqft |
Source: | ||
| 3/24/2025 | Price change | $539,000-5.4%$413/sqft |
Source: | ||
| 2/24/2025 | Listed for sale | $570,000$437/sqft |
Source: | ||
Public tax history
| Year | Property taxes | Tax assessment |
|---|---|---|
| 2025 | $5,416 +1.3% | $277,985 +3% |
| 2024 | $5,349 +2.6% | $269,889 +3% |
| 2023 | $5,213 +4% | $262,029 +3% |
Find assessor info on the county website
Neighborhood: Cal Young
Nearby schools
GreatSchools rating
- 5/10Willagillespie Elementary SchoolGrades: K-5Distance: 0.4 mi
- 5/10Cal Young Middle SchoolGrades: 6-8Distance: 1.3 mi
- 6/10Sheldon High SchoolGrades: 9-12Distance: 1.1 mi
Schools provided by the listing agent
- Elementary: Willagillespie
- Middle: Cal Young
- High: Sheldon
Source: RMLS (OR). This data may not be complete. We recommend contacting the local school district to confirm school assignments for this home.
Get pre-qualified for a loan
At Zillow Home Loans, we can pre-qualify you in as little as 5 minutes with no impact to your credit score.An equal housing lender. NMLS #10287.
Sell for more on Zillow
Get a Zillow Showcase℠ listing at no additional cost and you could sell for .
$516,500
2% more+$10,330
With Zillow Showcase(estimated)$526,830

