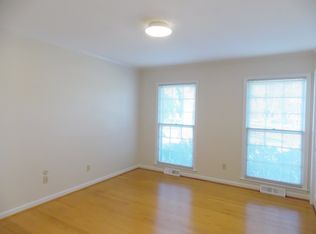Sold for $425,000
$425,000
1314 Briarcliff Rd, Burlington, NC 27215
4beds
2,569sqft
Stick/Site Built, Residential, Single Family Residence
Built in 1966
0.83 Acres Lot
$419,200 Zestimate®
$--/sqft
$2,352 Estimated rent
Home value
$419,200
$390,000 - $449,000
$2,352/mo
Zestimate® history
Loading...
Owner options
Explore your selling options
What's special
Welcome to 1314 Briarcliff Rd, where the seller is offering a generous $25K credit to help complete the kitchen of your dreams! With built-in features, ample space, and amazing hardwood floors throughout, this home is ready to shine. Enjoy 4 spacious bedrooms, 3 bathrooms (including one beautifully renovated), and a cozy den with an original brick fireplace — the true heart of the home. Entertain in the living and formal dining rooms, or sip coffee in the charming breakfast nook. The 18x8.6 patio off the kitchen is perfect for grilling! A study/office with a separate entrance offers privacy and potential. Convenience abounds with a laundry area and full bath near the garage & kitchen. Plus, a 20x12 storage building in the backyard for all your tools and lawn equipment. Close to Church St shopping/dining and Elon! HVAC overhaul done in 2024, new duct work, gas furnace, central air, and thermostat. See Attachments for invoice. Underground oil tank on property decommissioned 6/18/24.
Zillow last checked: 8 hours ago
Listing updated: March 31, 2025 at 08:28am
Listed by:
Lucinda Dudley 336-214-7201,
Keller Williams Central
Bought with:
Amy Klutz, 294036
NorthGroup Real Estate
Source: Triad MLS,MLS#: 1170415 Originating MLS: Greensboro
Originating MLS: Greensboro
Facts & features
Interior
Bedrooms & bathrooms
- Bedrooms: 4
- Bathrooms: 3
- Full bathrooms: 3
- Main level bathrooms: 3
Primary bedroom
- Level: Main
- Dimensions: 16.58 x 11.92
Bedroom 2
- Level: Main
- Dimensions: 12.92 x 9.83
Bedroom 3
- Level: Main
- Dimensions: 12.92 x 10.83
Bedroom 4
- Level: Main
- Dimensions: 10.92 x 9.83
Breakfast
- Level: Main
- Dimensions: 7.42 x 7.83
Den
- Level: Main
- Dimensions: 14.92 x 21.92
Dining room
- Level: Main
- Dimensions: 10.92 x 13
Entry
- Level: Main
- Dimensions: 5.83 x 13
Kitchen
- Level: Main
- Dimensions: 11.08 x 13.17
Laundry
- Level: Main
- Dimensions: 5.67 x 7.5
Living room
- Level: Main
- Dimensions: 19.92 x 13
Study
- Level: Main
- Dimensions: 9 x 13.17
Heating
- Forced Air, Natural Gas
Cooling
- Central Air
Appliances
- Included: Dishwasher, Remarks, Gas Water Heater
- Laundry: Dryer Connection, Main Level, Washer Hookup
Features
- Built-in Features, Ceiling Fan(s)
- Flooring: Tile, Vinyl, Wood
- Basement: Unfinished, Basement
- Attic: Partially Floored,Pull Down Stairs
- Number of fireplaces: 1
- Fireplace features: Gas Log, Den
Interior area
- Total structure area: 2,806
- Total interior livable area: 2,569 sqft
- Finished area above ground: 2,569
Property
Parking
- Total spaces: 2
- Parking features: Driveway, Garage, Attached
- Attached garage spaces: 2
- Has uncovered spaces: Yes
Features
- Levels: One
- Stories: 1
- Patio & porch: Porch
- Pool features: None
- Fencing: None
Lot
- Size: 0.83 Acres
- Dimensions: 161 x 200 x 167 x 195
- Features: Corner Lot, Cul-De-Sac, Not in Flood Zone
Details
- Additional structures: Storage
- Parcel number: 116188
- Zoning: R15
- Special conditions: Owner Sale
Construction
Type & style
- Home type: SingleFamily
- Architectural style: Ranch
- Property subtype: Stick/Site Built, Residential, Single Family Residence
Materials
- Brick, Vinyl Siding
Condition
- Year built: 1966
Utilities & green energy
- Sewer: Public Sewer
- Water: Public
Community & neighborhood
Location
- Region: Burlington
Other
Other facts
- Listing agreement: Exclusive Right To Sell
- Listing terms: Cash,Conventional
Price history
| Date | Event | Price |
|---|---|---|
| 3/31/2025 | Sold | $425,000-5.6% |
Source: | ||
| 2/16/2025 | Pending sale | $450,000 |
Source: | ||
| 2/14/2025 | Listed for sale | $450,000+12.4% |
Source: | ||
| 7/10/2024 | Sold | $400,500+2.7%$156/sqft |
Source: | ||
| 6/23/2024 | Pending sale | $389,900 |
Source: | ||
Public tax history
| Year | Property taxes | Tax assessment |
|---|---|---|
| 2024 | $1,673 +8.6% | $356,655 |
| 2023 | $1,541 +15.9% | $356,655 +74.4% |
| 2022 | $1,330 -1.5% | $204,556 |
Find assessor info on the county website
Neighborhood: 27215
Nearby schools
GreatSchools rating
- 7/10Marvin B Smith ElementaryGrades: PK-5Distance: 1.5 mi
- 2/10Turrentine MiddleGrades: 6-8Distance: 1.2 mi
- 4/10Walter M Williams HighGrades: 9-12Distance: 1.8 mi
Schools provided by the listing agent
- Elementary: Smith
- Middle: Turrentine
- High: Williams
Source: Triad MLS. This data may not be complete. We recommend contacting the local school district to confirm school assignments for this home.
Get a cash offer in 3 minutes
Find out how much your home could sell for in as little as 3 minutes with a no-obligation cash offer.
Estimated market value$419,200
Get a cash offer in 3 minutes
Find out how much your home could sell for in as little as 3 minutes with a no-obligation cash offer.
Estimated market value
$419,200
