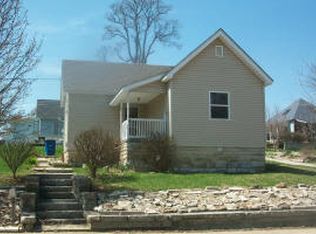Rare find in town. 3 bedroom, 2 full bath HOME on 2.4+/- acres with two large outbuildings located in town. Home has been completely remodeled inside. Owners have provided a complete list. Lets just say WOW! There is a heated 42 x 52 det building with an office area, a heated 32 x 36 Pole Barn and a 12 x 20 pool shed. Above ground pool with fence around part of the yard. There is endless possibilities with this property. Just a few eye catching things you will see: Amish Custom cabinets, all Granite counter tops ,whole house has instant water heater, all new lights throughout, heated floors in ensuite bathroom, new doors, new drywall, custom closet shelving, New HVAC Nov 2018, new widows in 2013, new flooring throughout and much much more....
This property is off market, which means it's not currently listed for sale or rent on Zillow. This may be different from what's available on other websites or public sources.
