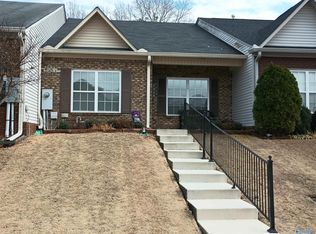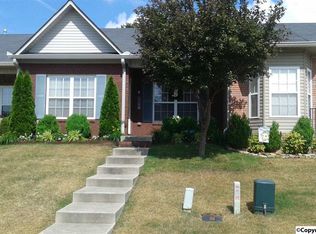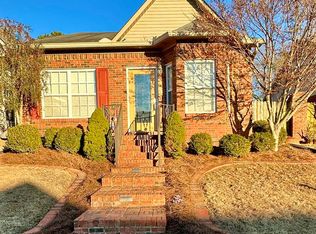Sold for $213,000 on 03/07/23
$213,000
1314 Autumn Ln SW, Hartselle, AL 35640
2beds
1,350sqft
Townhouse
Built in 2006
2,975 Square Feet Lot
$220,800 Zestimate®
$158/sqft
$1,390 Estimated rent
Home value
$220,800
$210,000 - $232,000
$1,390/mo
Zestimate® history
Loading...
Owner options
Explore your selling options
What's special
Lovely & immaculate 2 BR/2 bath TOWNHOME on Autumn Lane in Hartselle, convenient to medical, restaurants, groceries, recreation facilities, I-65, and so much more. Updated and refreshed 1 year ago, this TH features recent interior paint, LVP floors throughout, new micro-hood, gas fireplace, 9' ceilings, large laundry room, pantry, kitchen desk, and master walk-in shower. You can accommodate lots of guests with the breakfast room & bar seating, and guests may overflow into the family room or privacy-fenced patio. There is also a rear entry single car garage.
Zillow last checked: 8 hours ago
Listing updated: March 07, 2023 at 12:52pm
Listed by:
Alodie Brown 256-303-7381,
RE/MAX Platinum
Bought with:
NON NALMLS OFFICE
Source: ValleyMLS,MLS#: 1826681
Facts & features
Interior
Bedrooms & bathrooms
- Bedrooms: 2
- Bathrooms: 2
- Full bathrooms: 2
Primary bedroom
- Features: 9’ Ceiling, Ceiling Fan(s), Crown Molding, Walk-In Closet(s), LVP
- Level: First
- Area: 180
- Dimensions: 15 x 12
Bedroom 2
- Features: 9’ Ceiling, Crown Molding, Walk-In Closet(s), LVP Flooring
- Level: First
- Area: 143
- Dimensions: 13 x 11
Kitchen
- Features: 9’ Ceiling, Crown Molding, Pantry, Smooth Ceiling, LVP
- Level: First
- Area: 121
- Dimensions: 11 x 11
Living room
- Features: 9’ Ceiling, Bay WDW, Ceiling Fan(s), Crown Molding, Fireplace, Smooth Ceiling, LVP
- Level: First
- Area: 299
- Dimensions: 23 x 13
Laundry room
- Features: Crown Molding, LVP
- Level: First
- Area: 64
- Dimensions: 8 x 8
Heating
- Central 1, Electric
Cooling
- Central 1, Electric
Appliances
- Included: Dishwasher, Microwave, Range
Features
- Has basement: No
- Number of fireplaces: 1
- Fireplace features: Gas Log, One
Interior area
- Total interior livable area: 1,350 sqft
Property
Features
- Levels: One
- Stories: 1
Lot
- Size: 2,975 sqft
- Dimensions: 25 x 119
Details
- Parcel number: 15 05 16 0 004 255.000
Construction
Type & style
- Home type: Townhouse
- Architectural style: Ranch
- Property subtype: Townhouse
Materials
- Foundation: Slab
Condition
- New construction: No
- Year built: 2006
Utilities & green energy
- Sewer: Public Sewer
- Water: Public
Community & neighborhood
Location
- Region: Hartselle
- Subdivision: Autumnwood
Other
Other facts
- Listing agreement: Agency
Price history
| Date | Event | Price |
|---|---|---|
| 7/31/2025 | Listing removed | $1,450$1/sqft |
Source: Zillow Rentals | ||
| 7/24/2025 | Listed for rent | $1,450$1/sqft |
Source: Zillow Rentals | ||
| 7/12/2025 | Listing removed | $1,450$1/sqft |
Source: Zillow Rentals | ||
| 6/2/2025 | Listed for rent | $1,450$1/sqft |
Source: Zillow Rentals | ||
| 3/7/2023 | Sold | $213,000-2.7%$158/sqft |
Source: | ||
Public tax history
| Year | Property taxes | Tax assessment |
|---|---|---|
| 2024 | $774 +59.5% | $19,640 +45.3% |
| 2023 | $485 -1.1% | $13,520 -1% |
| 2022 | $491 +22.4% | $13,660 +20% |
Find assessor info on the county website
Neighborhood: 35640
Nearby schools
GreatSchools rating
- 7/10Hartselle Intermediate SchoolGrades: 5-6Distance: 1.2 mi
- 10/10Hartselle Jr High SchoolGrades: 7-8Distance: 1.4 mi
- 8/10Hartselle High SchoolGrades: 9-12Distance: 2.3 mi
Schools provided by the listing agent
- Elementary: Crestline
- Middle: Hartselle Junior High
- High: Hartselle
Source: ValleyMLS. This data may not be complete. We recommend contacting the local school district to confirm school assignments for this home.

Get pre-qualified for a loan
At Zillow Home Loans, we can pre-qualify you in as little as 5 minutes with no impact to your credit score.An equal housing lender. NMLS #10287.


