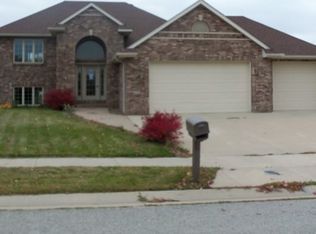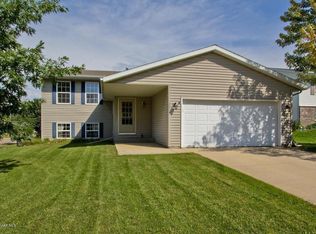It's not often that you find a townhome this spacious or one that feels like living in a single family home.... but without the exterior maintenance! Soaring main floor ceilings with hardwood floors through the living room & dining room. Cozy up next to the gas fireplace! Main floor laundry. Upstairs you'll find 2 spacious bedrooms plus a large den/loft/family room. Great for your tv, office or workout area. Essex Park and one of the best trail systems in Rochester is located within steps of your front door in an extremely quiet cul-de-sac location. Properties rental certificate was recentely updated and is valid for the next 4 years. Terrific property in a very desirable NW location. New garage door 2020. Roof replaced 2020. Driveway replaced 2020.
This property is off market, which means it's not currently listed for sale or rent on Zillow. This may be different from what's available on other websites or public sources.

