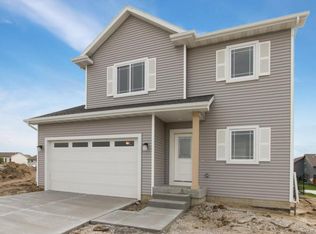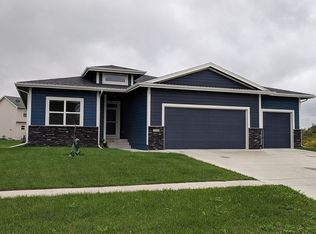Sold for $387,000 on 03/13/25
$387,000
1314 Apache St, Nevada, IA 50201
4beds
1,424sqft
Single Family Residence, Residential
Built in 2016
10,018.8 Square Feet Lot
$396,000 Zestimate®
$272/sqft
$2,191 Estimated rent
Home value
$396,000
$348,000 - $447,000
$2,191/mo
Zestimate® history
Loading...
Owner options
Explore your selling options
What's special
Come check out this 4 bedroom, 3 bath near-new home in Nevada! The open concept kitchen and living area is larger than most and features stone counters with bar seating, stainless steel appliances, pantry closet, laundry room, mudroom, a beautiful stone fireplace, new carpet throughout and tons of natural light! You'll find 3 bedrooms and a full bath on the main floor as well and the primary bedroom is complete with a bathroom and walk-in closet. On the lower level you'll be amazed at the large family room complete with wet bar, daylight windows, 4th bedroom with walk-in closet, full bath and storage area. Outside you can create your own personal oasis as the yard is fenced in and has a deck located just off the dining area as well as a concrete patio just off the deck. New A/C installed November 2024. The attached 3 car garage is perfect for your vehicles and yard supplies! This home also features a permanent holiday light package that you can manage through an app on your phone, how fun! Make your appointment to tour this home today!
Zillow last checked: 8 hours ago
Listing updated: March 13, 2025 at 11:26am
Listed by:
Rebecca Hasbrouck 515-230-5106,
RE/MAX REAL ESTATE CENTER
Bought with:
Renee Lynn Klaus, S68388
Hunziker & Assoc.-Ames
Source: CIBR,MLS#: 66254
Facts & features
Interior
Bedrooms & bathrooms
- Bedrooms: 4
- Bathrooms: 3
- Full bathrooms: 1
- 3/4 bathrooms: 2
Primary bedroom
- Level: Main
Bedroom 2
- Level: Main
Bedroom 3
- Level: Main
Bedroom 4
- Level: Basement
Primary bathroom
- Level: Main
Full bathroom
- Level: Main
Full bathroom
- Level: Basement
Family room
- Level: Basement
Kitchen
- Level: Main
Laundry
- Level: Main
Living room
- Level: Main
Utility room
- Level: Basement
Heating
- Forced Air, Natural Gas
Cooling
- Central Air
Appliances
- Included: Dishwasher, Disposal, Dryer, Microwave, Range, Refrigerator, Washer
- Laundry: Main Level
Features
- Wet Bar, Ceiling Fan(s)
- Flooring: Carpet
- Basement: Daylight,Full,Sump Pump
- Has fireplace: Yes
- Fireplace features: Gas
Interior area
- Total structure area: 1,424
- Total interior livable area: 1,424 sqft
- Finished area above ground: 1,424
- Finished area below ground: 1,035
Property
Parking
- Parking features: Garage
- Has garage: Yes
Features
- Patio & porch: Patio
- Fencing: Fenced
Lot
- Size: 10,018 sqft
- Features: Level
Details
- Parcel number: 1012160040
- Zoning: Residential
- Special conditions: Standard
Construction
Type & style
- Home type: SingleFamily
- Property subtype: Single Family Residence, Residential
Materials
- Foundation: Concrete Perimeter
Condition
- Year built: 2016
Utilities & green energy
- Sewer: Public Sewer
- Water: Public
Community & neighborhood
Location
- Region: Nevada
Other
Other facts
- Road surface type: Hard Surface
Price history
| Date | Event | Price |
|---|---|---|
| 3/13/2025 | Sold | $387,000-0.5%$272/sqft |
Source: | ||
| 2/11/2025 | Pending sale | $389,000$273/sqft |
Source: | ||
| 1/31/2025 | Price change | $389,000-2.5%$273/sqft |
Source: | ||
| 1/8/2025 | Listed for sale | $399,000+9.6%$280/sqft |
Source: | ||
| 4/1/2022 | Sold | $364,000-2.9%$256/sqft |
Source: | ||
Public tax history
| Year | Property taxes | Tax assessment |
|---|---|---|
| 2024 | $5,990 +0.1% | $370,100 |
| 2023 | $5,984 +23.2% | $370,100 +21.7% |
| 2022 | $4,856 -5.8% | $304,100 +17.8% |
Find assessor info on the county website
Neighborhood: 50201
Nearby schools
GreatSchools rating
- 8/10Central Elementary SchoolGrades: PK-4Distance: 1.5 mi
- 7/10Nevada Middle SchoolGrades: 5-8Distance: 1.9 mi
- 5/10Nevada High SchoolGrades: 9-12Distance: 1.9 mi

Get pre-qualified for a loan
At Zillow Home Loans, we can pre-qualify you in as little as 5 minutes with no impact to your credit score.An equal housing lender. NMLS #10287.

