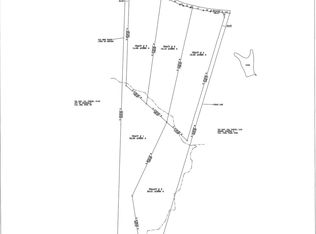Log Home on 38+ Acres with stocked pond, wooded and cleared, covered front and back porches, if you like the warm feel of natural wood, this has it everywhere, loft overlooking living room, step in shower in master, bench window seat, island in kitchen. trail to the back of the property, wildlife, call for your personal tour today. Pole barn with concrete floor, extra strength footers intended for a carlift.
This property is off market, which means it's not currently listed for sale or rent on Zillow. This may be different from what's available on other websites or public sources.

