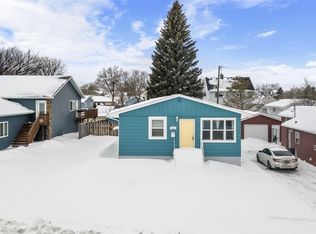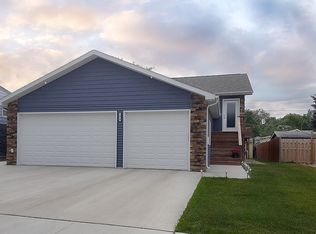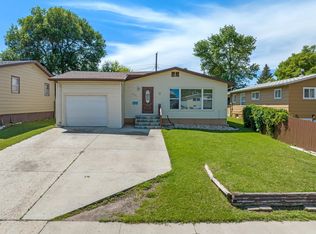Sold on 07/25/25
Price Unknown
1314 4th St SW, Minot, ND 58701
2beds
2baths
1,160sqft
Single Family Residence
Built in 1925
5,662.8 Square Feet Lot
$179,800 Zestimate®
$--/sqft
$1,334 Estimated rent
Home value
$179,800
$171,000 - $189,000
$1,334/mo
Zestimate® history
Loading...
Owner options
Explore your selling options
What's special
Charming and Well-Maintained Home in Prime SW Location, Welcome to this well-kept single-family home offering 2 spacious bedrooms plus a versatile non-egress bonus room — perfect for a home office, guest space, or hobby room. Featuring a good size primary bedroom with a walk-in closet, 1 ¾ bathrooms and main floor laundry. New flooring in the basement and updated basement bathroom and bedroom. This home combines comfort with functionality. Enjoy peace of mind with a newer roof and siding and take advantage of the fully fenced yard — ideal for pets or entertaining. Don't miss the opportunity to own this move-in-ready gem!
Zillow last checked: 8 hours ago
Listing updated: July 25, 2025 at 10:10am
Listed by:
LORI HENDERSON 701-721-0158,
Preferred Partners Real Estate
Source: Minot MLS,MLS#: 250884
Facts & features
Interior
Bedrooms & bathrooms
- Bedrooms: 2
- Bathrooms: 2
- Main level bathrooms: 1
- Main level bedrooms: 1
Primary bedroom
- Description: Good Size, With Wic
- Level: Main
Bedroom 1
- Level: Basement
Family room
- Level: Basement
Kitchen
- Level: Main
Living room
- Level: Main
Heating
- Forced Air, Natural Gas
Cooling
- Window Unit(s)
Appliances
- Included: Refrigerator, Washer, Dryer, Electric Range/Oven
- Laundry: Main Level
Features
- Flooring: Hardwood, Laminate, Linoleum
- Basement: Finished
- Has fireplace: No
Interior area
- Total structure area: 1,160
- Total interior livable area: 1,160 sqft
- Finished area above ground: 692
Property
Parking
- Total spaces: 1
- Parking features: Detached, Garage: Lights, Opener, Driveway: Concrete
- Garage spaces: 1
- Has uncovered spaces: Yes
Features
- Levels: One
- Stories: 1
- Fencing: Fenced
Lot
- Size: 5,662 sqft
- Dimensions: 50 x 113.5
Details
- Parcel number: MI263990000760
- Zoning: R1
Construction
Type & style
- Home type: SingleFamily
- Property subtype: Single Family Residence
Materials
- Foundation: Concrete Perimeter
- Roof: Steel
Condition
- New construction: No
- Year built: 1925
Utilities & green energy
- Sewer: City
- Water: City
Community & neighborhood
Location
- Region: Minot
Price history
| Date | Event | Price |
|---|---|---|
| 7/25/2025 | Sold | -- |
Source: | ||
| 6/24/2025 | Contingent | $184,900$159/sqft |
Source: | ||
| 6/2/2025 | Listed for sale | $184,900+19.3%$159/sqft |
Source: | ||
| 3/15/2023 | Sold | -- |
Source: | ||
| 2/24/2023 | Pending sale | $155,000$134/sqft |
Source: | ||
Public tax history
| Year | Property taxes | Tax assessment |
|---|---|---|
| 2024 | $2,162 -1.1% | $148,000 +5.7% |
| 2023 | $2,187 | $140,000 +3.7% |
| 2022 | -- | $135,000 +8.9% |
Find assessor info on the county website
Neighborhood: 58701
Nearby schools
GreatSchools rating
- 7/10Edison Elementary SchoolGrades: PK-5Distance: 0.5 mi
- 5/10Jim Hill Middle SchoolGrades: 6-8Distance: 0.3 mi
- 6/10Magic City Campus High SchoolGrades: 11-12Distance: 0.5 mi
Schools provided by the listing agent
- District: Minot #1
Source: Minot MLS. This data may not be complete. We recommend contacting the local school district to confirm school assignments for this home.


