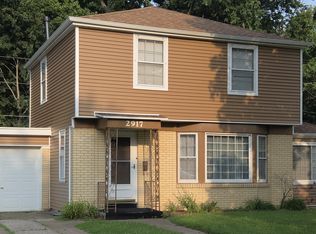Spacious 3 Bedroom Available August 1st
Welcome to this freshly updated 3-bedroom, 1 1/2-bath downstairs unit in a quiet duplex located at 1314 44th St in Rock Island. This bright and spacious home features a functional layout with generously sized bedrooms, a comfortable living area, and plenty of natural light throughout. Access to a full unfinished basement with washer and dryer.
No pets allowed. Available for move-in starting August 1st.
Contact us today to schedule a showing!
Renter is responsible for gas electric and water. No pets allowed. No smoking inside the property.
House for rent
Accepts Zillow applications
$1,300/mo
1314 44th St, Rock Island, IL 61201
3beds
1,482sqft
Price may not include required fees and charges.
Single family residence
Available Fri Aug 1 2025
No pets
Central air
In unit laundry
-- Parking
Forced air
What's special
Generously sized bedroomsPlenty of natural lightFunctional layoutWasher and dryerFull unfinished basement
- 4 days
- on Zillow |
- -- |
- -- |
Travel times
Facts & features
Interior
Bedrooms & bathrooms
- Bedrooms: 3
- Bathrooms: 2
- Full bathrooms: 1
- 1/2 bathrooms: 1
Heating
- Forced Air
Cooling
- Central Air
Appliances
- Included: Dishwasher, Dryer, Microwave, Oven, Refrigerator, Washer
- Laundry: In Unit
Features
- Flooring: Carpet, Hardwood
Interior area
- Total interior livable area: 1,482 sqft
Property
Parking
- Details: Contact manager
Features
- Exterior features: Electricity not included in rent, Gas not included in rent, Heating system: Forced Air, Water not included in rent
Details
- Parcel number: 1706115005
Construction
Type & style
- Home type: SingleFamily
- Property subtype: Single Family Residence
Community & HOA
Location
- Region: Rock Island
Financial & listing details
- Lease term: 6 Month
Price history
| Date | Event | Price |
|---|---|---|
| 7/16/2025 | Listed for rent | $1,300+44.4%$1/sqft |
Source: Zillow Rentals | ||
| 6/30/2025 | Sold | $120,000-7.7%$81/sqft |
Source: | ||
| 6/3/2025 | Pending sale | $130,000$88/sqft |
Source: | ||
| 4/23/2025 | Price change | $130,000-6.5%$88/sqft |
Source: | ||
| 2/21/2025 | Listed for sale | $139,000-0.7%$94/sqft |
Source: | ||
![[object Object]](https://photos.zillowstatic.com/fp/6969514f894b085a89144c3b874a9a34-p_i.jpg)
