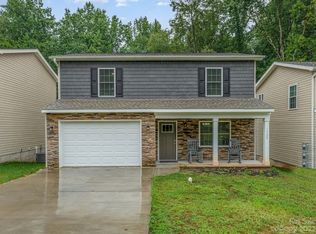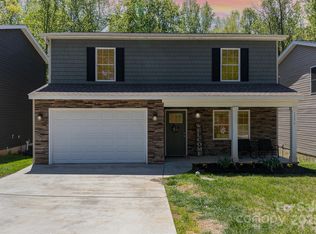Closed
$291,500
1314 26th Ave NE, Hickory, NC 28601
3beds
1,611sqft
Single Family Residence
Built in 2021
0.14 Acres Lot
$309,300 Zestimate®
$181/sqft
$2,026 Estimated rent
Home value
$309,300
$291,000 - $331,000
$2,026/mo
Zestimate® history
Loading...
Owner options
Explore your selling options
What's special
Better than NEW CONSTRUCTION in desirable Saint Stephens area of NE Hickory. This two-level home offers 3 spacious bedrooms/2.5 baths w/an open main level floorplan. Welcoming covered front porch leads to open living room, kitchen, laundry, half bath & oversized single garage. The kitchen boasts white shaker-style cabinetry, granite countertops, stainless appliances, pantry, breakfast bar & dining area. The main floor laundry also serves as mudroom/half bath. The back deck overlooks a beautiful, fenced backyard. Easy maintenance LVT flooring on the main level and baths & carpet in the bedrooms. The upper level has a large primary bedroom w/ a generous walk-in closet & primary bath w/dual sink vanity. 2 additional bedrooms share the hall bath. Seller has added landscaping to include aeration, grass seed, topsoil, plants, front porch railing, custom faux wood blinds, heavy duty garage shelving, backyard flood lights & a side concrete pad to hide trash containers.
Zillow last checked: 8 hours ago
Listing updated: April 11, 2024 at 08:01am
Listing Provided by:
Joan Everett joan@joaneverett.com,
The Joan Killian Everett Company, LLC,
Michelle Impagliazzo,
The Joan Killian Everett Company, LLC
Bought with:
Chris Gettys
EXP Realty LLC Mooresville
Source: Canopy MLS as distributed by MLS GRID,MLS#: 4095969
Facts & features
Interior
Bedrooms & bathrooms
- Bedrooms: 3
- Bathrooms: 3
- Full bathrooms: 2
- 1/2 bathrooms: 1
Primary bedroom
- Level: Upper
Primary bedroom
- Level: Upper
Bedroom s
- Level: Upper
Bedroom s
- Level: Upper
Bedroom s
- Level: Upper
Bedroom s
- Level: Upper
Bathroom half
- Level: Main
Bathroom full
- Level: Upper
Bathroom full
- Level: Upper
Bathroom half
- Level: Main
Bathroom full
- Level: Upper
Bathroom full
- Level: Upper
Dining area
- Features: Breakfast Bar, Open Floorplan
- Level: Main
Dining area
- Level: Main
Family room
- Features: Open Floorplan
- Level: Main
Family room
- Level: Main
Kitchen
- Features: Breakfast Bar
- Level: Main
Kitchen
- Level: Main
Laundry
- Level: Main
Laundry
- Level: Main
Heating
- Heat Pump
Cooling
- Heat Pump
Appliances
- Included: Dishwasher, Electric Range, Electric Water Heater, Microwave, Refrigerator
- Laundry: Main Level
Features
- Open Floorplan, Pantry, Walk-In Closet(s)
- Flooring: Carpet, Vinyl
- Has basement: No
Interior area
- Total structure area: 1,611
- Total interior livable area: 1,611 sqft
- Finished area above ground: 1,611
- Finished area below ground: 0
Property
Parking
- Total spaces: 1
- Parking features: Driveway, Attached Garage, Garage Door Opener, Garage Faces Front, Garage on Main Level
- Attached garage spaces: 1
- Has uncovered spaces: Yes
Features
- Levels: Two
- Stories: 2
- Patio & porch: Covered, Deck, Front Porch, Rear Porch
- Fencing: Back Yard,Fenced
Lot
- Size: 0.14 Acres
- Features: Cleared, Level
Details
- Parcel number: 371419511076
- Zoning: R-3
- Special conditions: Standard
Construction
Type & style
- Home type: SingleFamily
- Architectural style: Arts and Crafts
- Property subtype: Single Family Residence
Materials
- Stone Veneer, Vinyl
- Foundation: Crawl Space
- Roof: Shingle
Condition
- New construction: No
- Year built: 2021
Details
- Builder model: The Abby
- Builder name: Alex Harrill
Utilities & green energy
- Sewer: Public Sewer
- Water: City
- Utilities for property: Electricity Connected
Community & neighborhood
Location
- Region: Hickory
- Subdivision: Village at 26th Ave NE
Other
Other facts
- Listing terms: Cash,Conventional,FHA,VA Loan
- Road surface type: Concrete, Paved
Price history
| Date | Event | Price |
|---|---|---|
| 6/24/2025 | Listing removed | $1,900$1/sqft |
Source: Zillow Rentals | ||
| 6/20/2025 | Listed for rent | $1,900$1/sqft |
Source: Zillow Rentals | ||
| 5/19/2024 | Listing removed | -- |
Source: Zillow Rentals | ||
| 5/2/2024 | Listed for rent | $1,900$1/sqft |
Source: Zillow Rentals | ||
| 4/11/2024 | Sold | $291,500-2.8%$181/sqft |
Source: | ||
Public tax history
| Year | Property taxes | Tax assessment |
|---|---|---|
| 2024 | $2,328 | $272,800 |
| 2023 | $2,328 +8.6% | $272,800 +53% |
| 2022 | $2,144 | $178,300 |
Find assessor info on the county website
Neighborhood: 28601
Nearby schools
GreatSchools rating
- 7/10Clyde Campbell Elementary SchoolGrades: PK-6Distance: 1.5 mi
- 4/10Harry M Arndt MiddleGrades: 7-8Distance: 2.4 mi
- 6/10Saint Stephens HighGrades: PK,9-12Distance: 2.3 mi
Schools provided by the listing agent
- Elementary: Clyde Campbell
- Middle: Arndt
- High: St. Stephens
Source: Canopy MLS as distributed by MLS GRID. This data may not be complete. We recommend contacting the local school district to confirm school assignments for this home.

Get pre-qualified for a loan
At Zillow Home Loans, we can pre-qualify you in as little as 5 minutes with no impact to your credit score.An equal housing lender. NMLS #10287.
Sell for more on Zillow
Get a free Zillow Showcase℠ listing and you could sell for .
$309,300
2% more+ $6,186
With Zillow Showcase(estimated)
$315,486
