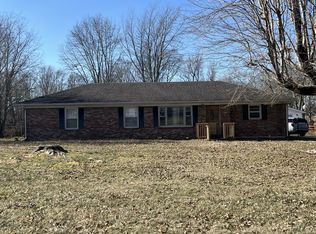INCOME PRODUCING RENTAL HOME ON PROPERTY. Magnificent expression of privacy, comfort, design, livability. Enter through a custom gate to the drama of a log home, fencing, creek, lighted horse arena, 60'x40' fabulous det. garage/workshop w/large lean-to, concrete circle drive. Custom home, pine walls, floors, beams. Fabulous views of woods. Heated and cooled basement. **Includes 1500+ sq. ft. auxiliary home (which is rented). 3BD/1Ba., view of lake.**
This property is off market, which means it's not currently listed for sale or rent on Zillow. This may be different from what's available on other websites or public sources.
