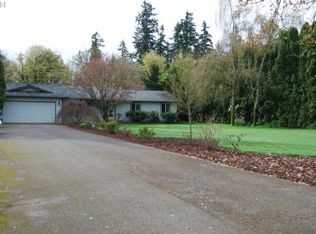Sold for $1,010,000
Listed by:
MATT HENRY 541-410-7563,
Coldwell Banker Mountain West Real Estate, Inc.
Bought with: Keller Williams Realty Professionals
$1,010,000
13138 Donald Rd NE, Aurora, OR 97002
4beds
2,911sqft
Single Family Residence
Built in 1976
2.13 Acres Lot
$1,011,900 Zestimate®
$347/sqft
$3,181 Estimated rent
Home value
$1,011,900
$951,000 - $1.08M
$3,181/mo
Zestimate® history
Loading...
Owner options
Explore your selling options
What's special
Spectacular spacious 4 bed, 3.5 bath home on 2.13 park like private acres! Beautiful country setting near N. Marion School PreK-12! Large Master Suite with heated bath floors, walk in closet, dbl. sinks, private deck! 2nd Master Suite with deck! Updated kitchen with maple cabinets, granite counters, hardwood floors open to Large great room with pellet stove! Brick Fireplace in formal Living! Stamped concrete patio and walkways, covered porch, fenced pasture! Fabulous 24x48 Shop & 20x48 Barn! RV area!
Zillow last checked: 8 hours ago
Listing updated: May 25, 2023 at 11:09am
Listed by:
MATT HENRY 541-410-7563,
Coldwell Banker Mountain West Real Estate, Inc.
Bought with:
Nolan LaFollette
Keller Williams Realty Professionals
Source: WVMLS,MLS#: 800508
Facts & features
Interior
Bedrooms & bathrooms
- Bedrooms: 4
- Bathrooms: 4
- Full bathrooms: 3
- 1/2 bathrooms: 1
Primary bedroom
- Level: Upper
- Area: 352
- Dimensions: 22 x 16
Bedroom 2
- Level: Upper
- Area: 225
- Dimensions: 15 x 15
Bedroom 3
- Level: Upper
- Area: 147
- Dimensions: 14 x 10.5
Bedroom 4
- Level: Upper
- Area: 144
- Dimensions: 12 x 12
Dining room
- Features: Formal
- Level: Main
- Area: 120
- Dimensions: 10 x 12
Family room
- Level: Main
- Area: 442
- Dimensions: 26 x 17
Kitchen
- Level: Main
- Area: 238
- Dimensions: 17 x 14
Living room
- Level: Main
- Area: 204
- Dimensions: 17 x 12
Heating
- Electric, Forced Air, Heat Pump, Wood
Cooling
- Central Air
Appliances
- Included: Dishwasher, Disposal, Built-In Range, Convection Oven, Electric Range, Microwave, Range Included, Electric Water Heater
- Laundry: Upper Level
Features
- Breakfast Room/Nook, Mudroom, Office, Walk-in Pantry, Workshop
- Flooring: Carpet, Laminate, Tile, Wood
- Has fireplace: Yes
- Fireplace features: Electric, Family Room, Living Room, Pellet Stove, Wood Burning
Interior area
- Total structure area: 2,911
- Total interior livable area: 2,911 sqft
Property
Parking
- Total spaces: 2
- Parking features: Attached, RV Access/Parking
- Attached garage spaces: 2
Features
- Levels: Two
- Stories: 2
- Patio & porch: Covered Patio, Deck, Patio
- Has spa: Yes
- Spa features: Heated
- Fencing: Fenced
- Has view: Yes
- View description: Territorial
Lot
- Size: 2.13 Acres
- Features: Irregular Lot, Landscaped
Details
- Additional structures: Barn(s), Workshop, Shed(s), RV/Boat Storage
- Parcel number: 510845
- Zoning: EFU
Construction
Type & style
- Home type: SingleFamily
- Property subtype: Single Family Residence
Materials
- Fiber Cement, Shake Siding, Lap Siding
- Foundation: Continuous
- Roof: Composition,Metal or Aluminum
Condition
- New construction: No
- Year built: 1976
Utilities & green energy
- Electric: 2/Upper
- Sewer: Septic Tank
- Water: Well
Community & neighborhood
Location
- Region: Aurora
Other
Other facts
- Listing agreement: Exclusive Right To Sell
- Price range: $1M - $1M
- Listing terms: Cash,Conventional,VA Loan
Price history
| Date | Event | Price |
|---|---|---|
| 5/24/2023 | Sold | $1,010,000-6%$347/sqft |
Source: | ||
| 5/1/2023 | Pending sale | $1,074,900$369/sqft |
Source: | ||
| 4/28/2023 | Contingent | $1,074,900$369/sqft |
Source: | ||
| 4/21/2023 | Price change | $1,074,900-0.5%$369/sqft |
Source: | ||
| 3/30/2023 | Price change | $1,079,900-1.8%$371/sqft |
Source: | ||
Public tax history
| Year | Property taxes | Tax assessment |
|---|---|---|
| 2025 | $5,463 +2.8% | $468,600 +3% |
| 2024 | $5,313 +7.2% | $454,960 +5.6% |
| 2023 | $4,957 +2.7% | $430,780 |
Find assessor info on the county website
Neighborhood: 97002
Nearby schools
GreatSchools rating
- NANorth Marion Primary SchoolGrades: PK-2Distance: 0.4 mi
- 4/10North Marion Middle SchoolGrades: 6-8Distance: 0.3 mi
- 3/10North Marion High SchoolGrades: 9-12Distance: 0.6 mi
Schools provided by the listing agent
- Elementary: North Marion
- Middle: North Marion
- High: North Marion
Source: WVMLS. This data may not be complete. We recommend contacting the local school district to confirm school assignments for this home.
Get a cash offer in 3 minutes
Find out how much your home could sell for in as little as 3 minutes with a no-obligation cash offer.
Estimated market value$1,011,900
Get a cash offer in 3 minutes
Find out how much your home could sell for in as little as 3 minutes with a no-obligation cash offer.
Estimated market value
$1,011,900
