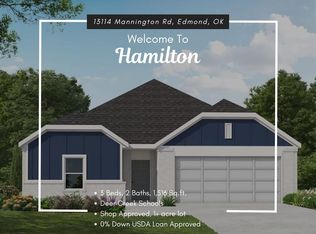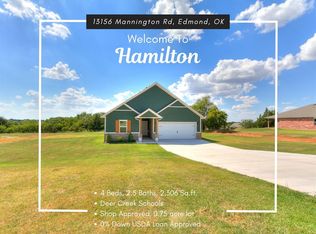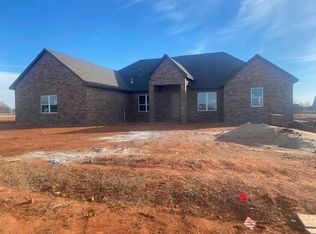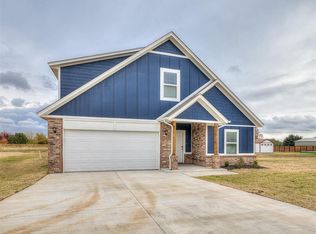Sold for $309,915
$309,915
13136 Mannington Rd, Edmond, OK 73025
5beds
1,890sqft
Single Family Residence
Built in 2025
0.75 Acres Lot
$312,500 Zestimate®
$164/sqft
$2,257 Estimated rent
Home value
$312,500
$275,000 - $353,000
$2,257/mo
Zestimate® history
Loading...
Owner options
Explore your selling options
What's special
**Ask about $5K seller INCENTIVE!!**** A Newly Built Home ** OVER 3/4 ACRE OF A CHARMING NEW CONSTRUCTION HOME IN EDMOND! This beautiful PHOENIX Floor Plan home prides itself with a very convenient open-concept layout and has 4 beds, 2 baths and a 2-car garage. This home features an airy & bright Living Room with its huge windows for natural lighting, large kitchen with a massive island & pantry and refrigerator now included!! Primary bedroom with a huge bathroom that features a large shower room, double vanities and oversized primary walk-in closet! 3 good-sized rooms are perfect for family members and guests. Home is minutes away from Highway 74/S Portland and near dining, shopping and grocery destinations in Edmond. There's more! Hamilton Neighborhood is shop-approved and pool-approved! This is the perfect home sweet home for you and your family! Schedule your showing now!
Zillow last checked: 8 hours ago
Listing updated: October 14, 2025 at 08:01pm
Listed by:
Jenny Burns 405-473-4931,
Keller Williams Central OK ED
Bought with:
Andrew Stafford, 207718
Copper Creek Real Estate
Source: MLSOK/OKCMAR,MLS#: 1183552
Facts & features
Interior
Bedrooms & bathrooms
- Bedrooms: 5
- Bathrooms: 2
- Full bathrooms: 2
Heating
- Central
Cooling
- Has cooling: Yes
Appliances
- Included: Dishwasher, Disposal, Refrigerator, Free-Standing Electric Oven, Free-Standing Electric Range
- Laundry: Laundry Room
Features
- Ceiling Fan(s)
- Flooring: Carpet, Tile
- Has fireplace: No
- Fireplace features: None
Interior area
- Total structure area: 1,890
- Total interior livable area: 1,890 sqft
Property
Parking
- Total spaces: 2
- Parking features: Concrete
- Garage spaces: 2
Features
- Levels: One
- Stories: 1
- Patio & porch: Patio, Porch
Lot
- Size: 0.75 Acres
- Features: Interior Lot
Details
- Parcel number: 13136NONEMannington73025
- Special conditions: None
Construction
Type & style
- Home type: SingleFamily
- Architectural style: Traditional
- Property subtype: Single Family Residence
Materials
- Brick & Frame
- Foundation: Slab
- Roof: Composition
Condition
- Year built: 2025
Details
- Builder name: Craft Homes
Utilities & green energy
- Sewer: Septic Tank
- Water: Well
- Utilities for property: Aerobic System
Community & neighborhood
Location
- Region: Edmond
HOA & financial
HOA
- Has HOA: Yes
- HOA fee: $300 annually
- Services included: Common Area Maintenance
Other
Other facts
- Listing terms: Conventional,Sell FHA or VA
Price history
| Date | Event | Price |
|---|---|---|
| 10/14/2025 | Sold | $309,915$164/sqft |
Source: | ||
| 9/22/2025 | Pending sale | $309,915$164/sqft |
Source: | ||
| 9/19/2025 | Price change | $309,915-1.5%$164/sqft |
Source: | ||
| 7/14/2025 | Price change | $314,715-0.6%$167/sqft |
Source: Craft Homes Report a problem | ||
| 6/12/2025 | Price change | $316,615-2%$168/sqft |
Source: Craft Homes Report a problem | ||
Public tax history
Tax history is unavailable.
Neighborhood: 73025
Nearby schools
GreatSchools rating
- 9/10Prairie Vale Elementary SchoolGrades: K-3Distance: 2.9 mi
- 9/10Deer Creek Middle SchoolGrades: 7-8Distance: 2.3 mi
- 10/10Deer Creek High SchoolGrades: 9-12Distance: 6.2 mi
Schools provided by the listing agent
- Elementary: Prairie Vale ES
- Middle: Deer Creek MS
- High: Deer Creek HS
Source: MLSOK/OKCMAR. This data may not be complete. We recommend contacting the local school district to confirm school assignments for this home.
Get a cash offer in 3 minutes
Find out how much your home could sell for in as little as 3 minutes with a no-obligation cash offer.
Estimated market value$312,500
Get a cash offer in 3 minutes
Find out how much your home could sell for in as little as 3 minutes with a no-obligation cash offer.
Estimated market value
$312,500



